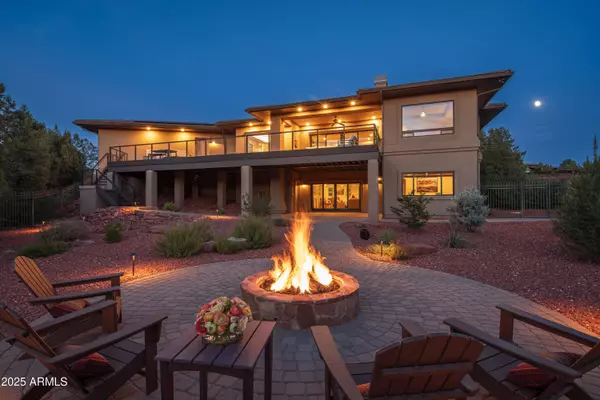UPDATED:
Key Details
Property Type Single Family Home
Sub Type Single Family Residence
Listing Status Active
Purchase Type For Sale
Square Footage 3,468 sqft
Price per Sqft $661
Subdivision Rimstone
MLS Listing ID 6909037
Style Other
Bedrooms 4
HOA Fees $68/mo
HOA Y/N Yes
Year Built 2015
Annual Tax Amount $8,186
Tax Year 2024
Lot Size 0.890 Acres
Acres 0.89
Property Sub-Type Single Family Residence
Source Arizona Regional Multiple Listing Service (ARMLS)
Property Description
Short term rentals not allowed - 6-month rentals only in this subdivision.
New Improvements include:
EXTERIOR
- New Trex Deck And Joists With Trex 50-Year Warranty (2025)
- New AO Smith Proline Gas Water Heater (2024)
- Waterfall In Backyard Beautifully Lit At Night (2023)
- Professionally Landscaped With Over 100 Plants and 15 Trees (2023)
- New Drainage System (2023)
- Landscape Lighting On Timer (2023)
- Irrigation System With Bio Fertilizer Pump (2023)
- New Tile Front Entry (2025)
KITCHEN
- Kitchen Remodeled With Mont Blanc Quartzite Countertops (2024)
- New Shaker Style Alder Cabinetry
- New Sinks
- New Faucets
- New R/O System (2024)
PRIMARY BATHROOM
- Master Bathroom Remodeled With Walnut Cabinetry
- New Quartzite Countertops
- New Luxurious Bain Ultra Tub
- New Beige Onyx Designer Tile In Shower (2024)
- New Floor Tile
- New Wainscotting
GUEST BATHROOM
- New Alder Cabinetry
- New Quartzite Countertop
- New Designer Tile Flooring
- New Faucets
ADDITIONAL IMPROVEMENTS
- Motorized Window Shades For All Interior Windows (2023)
- Walnut Maverick Ceiling Fans In Every Room (2023)
- Hubbardton Forge Designer Chandeliers & Lighting Throughout (2023)
LOWER LEVEL
- Wood Flooring Throughout (Pulled Out Carpet (2023))
Location
State AZ
County Yavapai
Community Rimstone
Direction Take 89A to Foothills Dr (Urgent Care on Corner). Turn right onto Navoti Dr. Turn left onto Rimstone Cir. Home on left.
Rooms
Other Rooms Media Room, BonusGame Room
Den/Bedroom Plus 6
Separate Den/Office Y
Interior
Interior Features Double Vanity, Eat-in Kitchen, 9+ Flat Ceilings, Kitchen Island, Pantry, Full Bth Master Bdrm, Separate Shwr & Tub
Heating Other, Electric
Cooling Central Air, Ceiling Fan(s), ENERGY STAR Qualified Equipment
Flooring Carpet, Tile, Wood
Fireplaces Type Fire Pit, 1 Fireplace, Living Room, Gas
Fireplace Yes
Window Features Dual Pane,ENERGY STAR Qualified Windows
Appliance Gas Cooktop, Built-In Gas Oven
SPA None
Laundry Engy Star (See Rmks)
Exterior
Exterior Feature Balcony, Private Yard, Built-in Barbecue
Parking Features Garage Door Opener
Garage Spaces 3.0
Garage Description 3.0
Fence Wrought Iron
View Mountain(s)
Roof Type Tile
Accessibility Zero-Grade Entry
Porch Covered Patio(s), Patio
Private Pool No
Building
Lot Description Sprinklers In Rear, Sprinklers In Front, Corner Lot, Desert Back, Desert Front, Gravel/Stone Front, Gravel/Stone Back, Auto Timer H2O Front, Auto Timer H2O Back
Story 2
Builder Name Jim Lawler
Sewer Public Sewer
Water Pvt Water Company
Architectural Style Other
Structure Type Balcony,Private Yard,Built-in Barbecue
New Construction No
Schools
Elementary Schools West Sedona Elementary School
Middle Schools Sedona Red Rock Junior/Senior High School
High Schools Sedona Red Rock Junior/Senior High School
School District Sedona-Oak Creek Jusd #9
Others
HOA Name Rimstone HOA
HOA Fee Include Other (See Remarks)
Senior Community No
Tax ID 408-11-571
Ownership Fee Simple
Acceptable Financing Cash, Conventional, 1031 Exchange
Horse Property N
Listing Terms Cash, Conventional, 1031 Exchange
Virtual Tour https://www.zillow.com/view-imx/a89bf45a-3f3e-4b64-afe4-fa2d0c52f287?setAttribution=mls&wl=true&initialViewType=pano&utm_source=dashboard

Copyright 2025 Arizona Regional Multiple Listing Service, Inc. All rights reserved.




