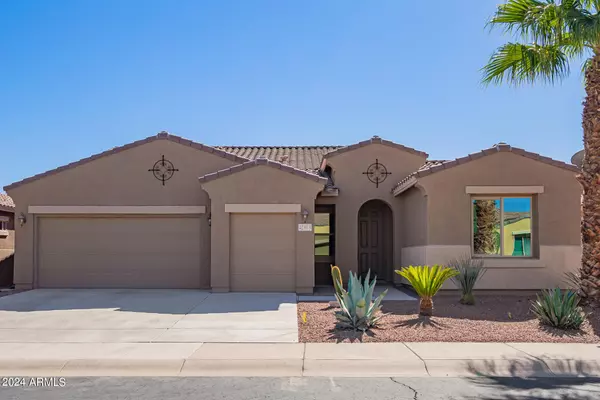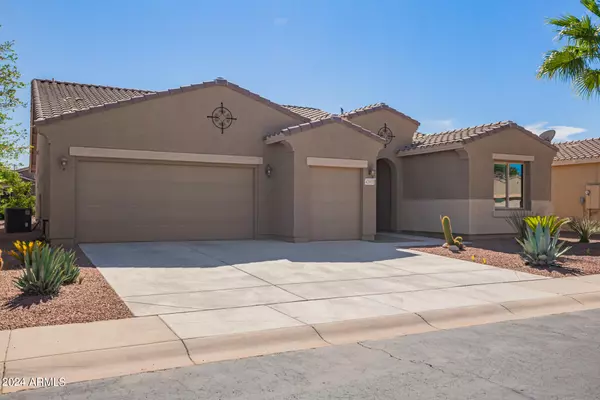
UPDATED:
Key Details
Property Type Single Family Home
Sub Type Single Family Residence
Listing Status Active
Purchase Type For Sale
Square Footage 2,045 sqft
Price per Sqft $210
Subdivision Province Parcel 15
MLS Listing ID 6775162
Bedrooms 3
HOA Fees $856/qua
HOA Y/N Yes
Year Built 2014
Annual Tax Amount $3,897
Tax Year 2024
Lot Size 6,750 Sqft
Acres 0.16
Property Sub-Type Single Family Residence
Source Arizona Regional Multiple Listing Service (ARMLS)
Property Description
Location
State AZ
County Pinal
Community Province Parcel 15
Area Pinal
Direction Once through gate, stay on Province Pkwy. Turn right on Kingfisher Way, then a quick left on Pelican. Right on Kingfisher, home is on the left.
Rooms
Master Bedroom Split
Den/Bedroom Plus 3
Separate Den/Office N
Interior
Interior Features Granite Counters, Double Vanity, 9+ Flat Ceilings, Kitchen Island, Full Bth Master Bdrm
Heating Electric
Cooling Central Air
Flooring Carpet, Tile
Fireplace No
Window Features Low-Emissivity Windows,Dual Pane
SPA None
Exterior
Parking Features Garage Door Opener, Extended Length Garage, Golf Cart Garage
Garage Spaces 3.0
Garage Description 3.0
Fence None
Pool None
Community Features Pickleball, Lake, Gated, Community Spa Htd, Community Media Room, Guarded Entry, Tennis Court(s), Biking/Walking Path
Utilities Available Other Electric (See Remarks)
Roof Type Tile
Total Parking Spaces 3
Private Pool No
Building
Lot Description Natural Desert Back, Auto Timer H2O Front, Natural Desert Front, Auto Timer H2O Back
Story 1
Builder Name Meritage Homes
Sewer Private Sewer
Water Pvt Water Company
New Construction No
Schools
Elementary Schools Adult
Middle Schools Adult
High Schools Adult
School District Maricopa Unified School District
Others
HOA Name Province
HOA Fee Include Insurance,Maintenance Grounds,Street Maint
Senior Community Yes
Tax ID 512-11-334
Ownership Fee Simple
Acceptable Financing Cash, Conventional, VA Loan
Horse Property N
Disclosures None, Seller Discl Avail
Possession Close Of Escrow
Listing Terms Cash, Conventional, VA Loan
Special Listing Condition Age Restricted (See Remarks), FIRPTA may apply

Copyright 2025 Arizona Regional Multiple Listing Service, Inc. All rights reserved.
GET MORE INFORMATION




