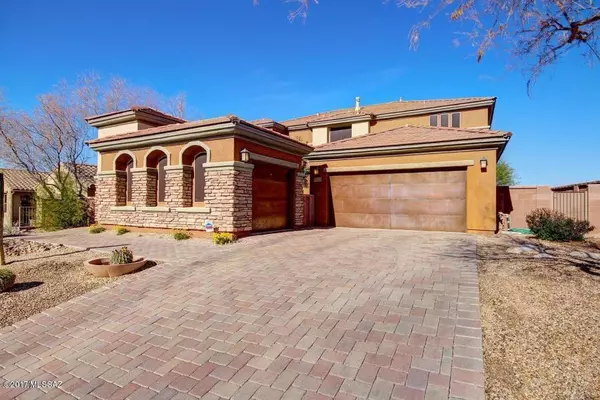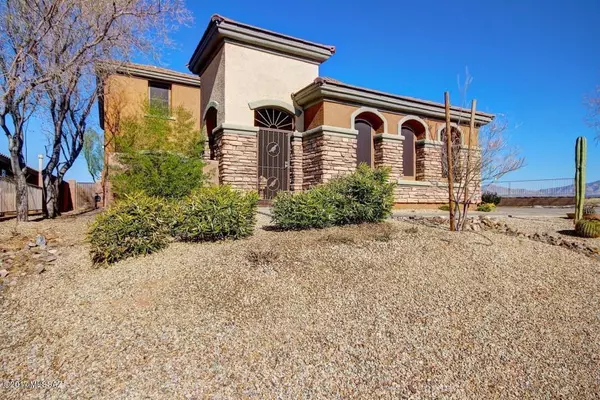For more information regarding the value of a property, please contact us for a free consultation.
Key Details
Sold Price $415,000
Property Type Single Family Home
Sub Type Single Family Residence
Listing Status Sold
Purchase Type For Sale
Square Footage 3,841 sqft
Price per Sqft $108
Subdivision Madera Highlands Villages 1-10 & 15
MLS Listing ID 21729965
Sold Date 02/16/18
Style Contemporary
Bedrooms 5
Full Baths 4
HOA Y/N Yes
Year Built 2008
Annual Tax Amount $4,259
Tax Year 2016
Lot Size 9,148 Sqft
Acres 0.21
Property Description
SHANGRI-LA of the Southwest! As you enter the gated courtyard, you will be swept away by beautiful pavers and a water feature. Stepping into this former model home, you will experience the awe of $380K of exquisite upgrades. (This home was built with a budget of $700K in 2007.) The beautifully tiled floors, chiseled edge granite, cultured stone fireplace, glass tile, custom paint, stainless steel appliances, spa-like master bathroom, sunscreens, professionally landscaped yard with built-in BBQ are just some of the features that you will enjoy. Truly built for the entertainer, this home has a separate prep area, butlers kitchen and wine room. The views from the large covered balcony are amazing. Community park with pool, tennis, basketball, dog park and playgrounds. Come. See. Stay.
Location
State AZ
County Pima
Community Madera Highlands Village
Area Green Valley Northeast
Zoning Sahuarita - SP
Rooms
Other Rooms Den, Loft
Guest Accommodations None
Dining Room Breakfast Bar, Breakfast Nook, Formal Dining Room
Kitchen Dishwasher, Garbage Disposal, Gas Range, Refrigerator, Wet Bar
Interior
Interior Features Ceiling Fan(s), Dual Pane Windows, Fire Sprinklers, Paneling, Split Bedroom Plan, Walk In Closet(s)
Hot Water Natural Gas
Heating Forced Air, Natural Gas
Cooling Ceiling Fans, Zoned
Flooring Carpet, Stone
Fireplaces Number 2
Fireplaces Type Gas, See Through
Fireplace Y
Laundry Laundry Room
Exterior
Exterior Feature BBQ, Courtyard, Fountain
Garage Additional Garage, Attached Garage/Carport, Electric Door Opener
Garage Spaces 3.0
Fence Block, Wrought Iron
Community Features Athletic Facilities, Basketball Court, Gated, Jogging/Bike Path, Lighted, Pool, Spa
View Mountains, Panoramic, Sunset
Roof Type Tile
Accessibility None
Road Frontage Paved
Building
Lot Description Subdivided
Story Two
Sewer Connected
Level or Stories Two
Schools
Elementary Schools Continental
Middle Schools Continental
High Schools Walden Grove
School District Continental Elementary School District #39
Others
Senior Community No
Acceptable Financing Cash, USDA, VA
Horse Property No
Listing Terms Cash, USDA, VA
Special Listing Condition None
Read Less Info
Want to know what your home might be worth? Contact us for a FREE valuation!

Our team is ready to help you sell your home for the highest possible price ASAP

Copyright 2024 MLS of Southern Arizona
Bought with Realty Executives Arizona Territory
GET MORE INFORMATION





