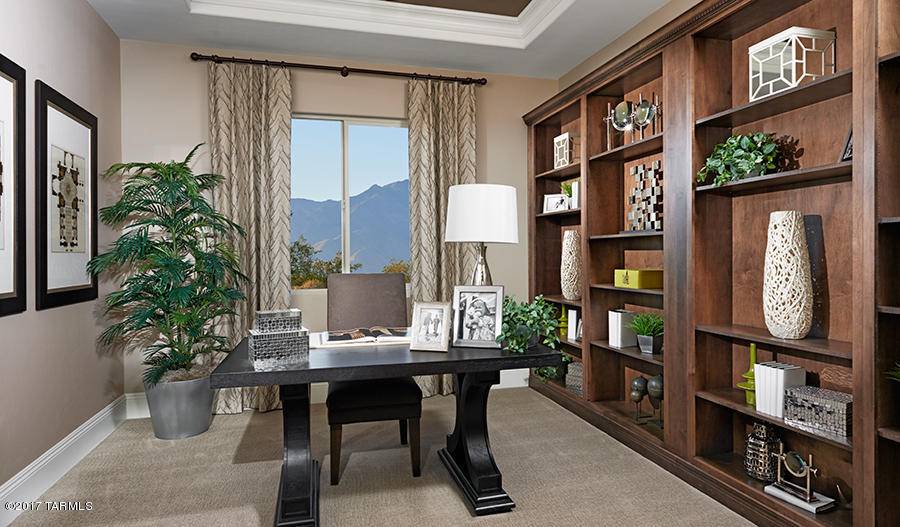For more information regarding the value of a property, please contact us for a free consultation.
Key Details
Sold Price $606,500
Property Type Single Family Home
Sub Type Single Family Residence
Listing Status Sold
Purchase Type For Sale
Square Footage 4,019 sqft
Price per Sqft $150
Subdivision Madera Highlands Villages 11-14 & 16-23
MLS Listing ID 21721900
Sold Date 12/15/17
Style Santa Barbara
Bedrooms 5
Full Baths 4
Half Baths 1
HOA Fees $5,900/mo
HOA Y/N Yes
Year Built 2014
Annual Tax Amount $792
Tax Year 2016
Lot Size 7,349 Sqft
Acres 0.17
Property Sub-Type Single Family Residence
Property Description
Stunning Robert model with 5 bedrooms, 4.5 baths with guest suite and kitchenette, study, formal dining room, open-concept great room with multi-slide doors, contemporary fireplace, immense granite island, professional GE kitchen, walk-in pantry, ample storage, master suite with spa-like deluxe master bath, two walk-in closets, large laundry room, valet, granite butler pantry with sink and wine refrigerator. Also included, back yard BBQ, fire-pit and putting green with north-facing view. An entertainer's dream home. Pricing and incentives based on use of builder lender and insurance company.
Location
State AZ
County Pima
Community Madera Highlands Village
Area Green Valley Northeast
Zoning Sahuarita - SP
Rooms
Dining Room Breakfast Bar, Breakfast Nook, Formal Dining Room
Kitchen Compactor, Dishwasher, Double Sink, Electric Range, Freezer, Garbage Disposal, Gas Range, Indoor Grill, Island, Refrigerator, Wet Bar
Interior
Interior Features Ceiling Fan(s), Dual Pane Windows, Fire Sprinklers, Foyer, Split Bedroom Plan, Storage, Walk In Closet(s), Wall Paper, Wet Bar
Hot Water Natural Gas
Heating Forced Air, Natural Gas
Cooling Ceiling Fans, Zoned
Flooring Carpet, Ceramic Tile, Stone, Wood
Fireplaces Number 1
Fireplaces Type See Remarks
Fireplace N
Laundry Laundry Room
Exterior
Exterior Feature BBQ-Built-In, Putting Green
Parking Features Attached Garage/Carport, Electric Door Opener
Garage Spaces 3.0
Fence Block, Slump Block, Wrought Iron
Community Features Gated, Jogging/Bike Path, Pool
View None
Roof Type Tile
Accessibility Door Levers
Road Frontage Paved
Building
Lot Description Hillside Lot, North/South Exposure
Story One
Sewer Connected
Water Water Company
Level or Stories One
Schools
Elementary Schools Continental
Middle Schools Continental
High Schools Walden Grove
School District Continental Elementary School District #39
Others
Senior Community No
Acceptable Financing Cash, Conventional, FHA, VA
Horse Property No
Listing Terms Cash, Conventional, FHA, VA
Special Listing Condition None
Read Less Info
Want to know what your home might be worth? Contact us for a FREE valuation!

Our team is ready to help you sell your home for the highest possible price ASAP

Copyright 2025 MLS of Southern Arizona
Bought with Richmond American Homes of AZ




