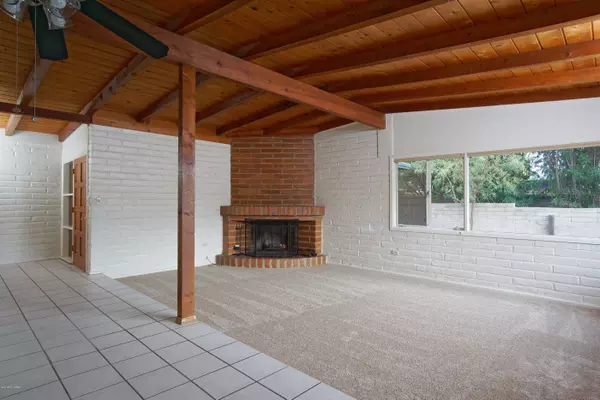For more information regarding the value of a property, please contact us for a free consultation.
Key Details
Sold Price $310,000
Property Type Single Family Home
Sub Type Single Family Residence
Listing Status Sold
Purchase Type For Sale
Square Footage 1,940 sqft
Price per Sqft $159
Subdivision Indian Ridge Estates
MLS Listing ID 21919117
Sold Date 08/30/19
Style Ranch
Bedrooms 4
Full Baths 2
HOA Y/N No
Year Built 1955
Annual Tax Amount $1,336
Tax Year 2018
Lot Size 0.360 Acres
Acres 0.36
Property Description
Charming Adobe Brick '' Mid-Century Modern'' Home built by Lusk in sought after Indian Ridge. Historic Designation means lower taxes. Beautiful vaulted Plank & Beam Ceilings throughout; Fireplace in LR; Lots of windows make home light and bright. Fresh paint & new carpet & range. Fabulous Covered Patio across entire back of home - perfect for enjoying outdoor entertaining/family dinners; Inviting Pool for cooling off on hot summer days. Large lot offers lots of mature trees: palms in front yard/citrus grove in the back. The 2-car Garage and freestanding Workshop are a bonus for the handyman in the family. Great location near Sabino Canyon and the ''Loop'' River Walk; close to Udall Park, shopping & restaurants. Although move-in ready there is room to add your own touches. Voluntary HO
Location
State AZ
County Pima
Area Northeast
Zoning Pima County - CR2
Rooms
Other Rooms None
Guest Accommodations None
Dining Room Great Room
Kitchen Dishwasher, Double Sink, Electric Range, Garbage Disposal, Lazy Susan, Refrigerator
Interior
Interior Features Ceiling Fan(s), Exposed Beams, Vaulted Ceilings
Hot Water Natural Gas
Heating Forced Air, Natural Gas
Cooling Central Air
Flooring Carpet, Ceramic Tile
Fireplaces Number 1
Fireplaces Type Wood Burning
Fireplace Y
Laundry Laundry Room
Exterior
Exterior Feature Workshop
Garage Electric Door Opener
Garage Spaces 2.0
Fence Block
Community Features Historic, Paved Street, Pool
Amenities Available Pool
View Mountains
Roof Type Built-Up - Reflect
Accessibility None
Road Frontage Paved
Private Pool Yes
Building
Lot Description East/West Exposure, Subdivided
Story One
Sewer Septic
Water City
Level or Stories One
Schools
Elementary Schools Fruchthendler
Middle Schools Booth-Fickett Math/Science Magnet
High Schools Sabino
School District Tusd
Others
Senior Community No
Acceptable Financing Cash, Conventional, FHA, VA
Horse Property No
Listing Terms Cash, Conventional, FHA, VA
Special Listing Condition None
Read Less Info
Want to know what your home might be worth? Contact us for a FREE valuation!

Our team is ready to help you sell your home for the highest possible price ASAP

Copyright 2024 MLS of Southern Arizona
Bought with eXp Realty
GET MORE INFORMATION





