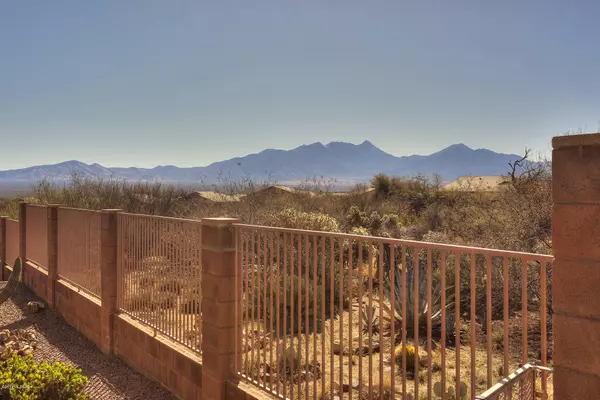For more information regarding the value of a property, please contact us for a free consultation.
Key Details
Sold Price $265,000
Property Type Single Family Home
Sub Type Single Family Residence
Listing Status Sold
Purchase Type For Sale
Square Footage 1,680 sqft
Price per Sqft $157
Subdivision Las Campanas Villiage Phase Ii (112-219)
MLS Listing ID 21904273
Sold Date 05/03/19
Style Southwestern
Bedrooms 2
Full Baths 2
HOA Fees $263/mo
HOA Y/N Yes
Year Built 2006
Annual Tax Amount $1,999
Tax Year 2018
Lot Size 5,280 Sqft
Acres 0.12
Property Description
This popular Casa Bella floor plan is loaded with upgrades and options and is situated on a desirable mountain view lot. Nothing but the best for this home which is well cared for. This great room plan has split king sized bedrooms. Both w/ bay windows and walk in closets. Guest BR up front has direct access into the 2nd bath and the hall door can be locked off to create a private suite. The island kitchen boasts tall 42'' maple cabinet uppers; gorgeous granite counters and full backsplash; stainless steel appliances; under cabinet lighting; roll out shelves and 3 pendant lights over the huge island/ breakfast bar. Throughout the home there is diagonal set tile except for the BR's which are a rich laminate. Stain glass adorns the dining area window and also both bedroom clerestory windows.
Location
State AZ
County Pima
Community Las Campanas Village
Area Green Valley Northwest
Zoning Pima County - SP
Rooms
Guest Accommodations None
Dining Room Breakfast Bar, Great Room
Kitchen Dishwasher, Double Sink, Electric Range, Garbage Disposal, Island, Refrigerator
Interior
Interior Features Bay Window, Ceiling Fan(s), Dual Pane Windows, Foyer, Split Bedroom Plan, Walk In Closet(s), Water Softener
Hot Water Electric, Recirculating Pump
Heating Heat Pump
Cooling Central Air, Heat Pump
Flooring Ceramic Tile, Laminate
Fireplaces Type None
Fireplace N
Laundry Dryer, Laundry Room, Sink, Washer
Exterior
Exterior Feature None
Garage Attached Garage Cabinets, Attached Garage/Carport, Electric Door Opener, Extended Length
Garage Spaces 2.0
Pool None
Community Features Gated, Paved Street, Sidewalks, Walking Trail
Amenities Available None
View Mountains, Panoramic, Sunrise, Sunset
Roof Type Built-Up,Tile
Accessibility Wide Doorways, Wide Hallways
Road Frontage Paved
Private Pool No
Building
Lot Description Adjacent to Wash, North/South Exposure
Story One
Sewer Connected
Water Water Company
Level or Stories One
Schools
Elementary Schools Continental
Middle Schools Continental
High Schools Walden Grove
School District Continental Elementary School District #39
Others
Senior Community Yes
Acceptable Financing Cash, Conventional
Horse Property No
Listing Terms Cash, Conventional
Special Listing Condition None
Read Less Info
Want to know what your home might be worth? Contact us for a FREE valuation!

Our team is ready to help you sell your home for the highest possible price ASAP

Copyright 2024 MLS of Southern Arizona
Bought with Borgmann Real Estate Group
GET MORE INFORMATION





