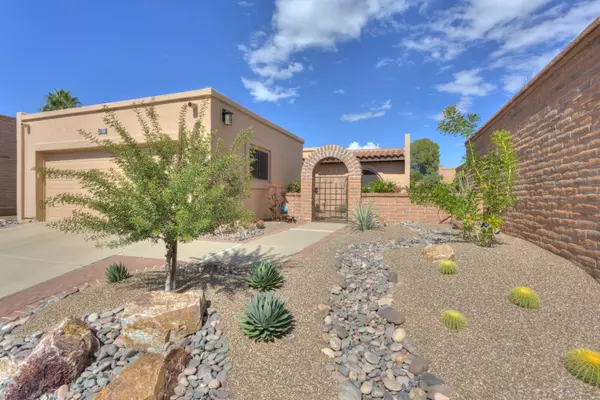For more information regarding the value of a property, please contact us for a free consultation.
Key Details
Sold Price $195,000
Property Type Single Family Home
Sub Type Single Family Residence
Listing Status Sold
Purchase Type For Sale
Square Footage 1,405 sqft
Price per Sqft $138
Subdivision Green Valley Desert Hills No.5 (1-196)
MLS Listing ID 21827939
Sold Date 11/27/18
Style Southwestern
Bedrooms 2
Full Baths 2
HOA Fees $20/mo
HOA Y/N Yes
Year Built 1988
Annual Tax Amount $1,422
Tax Year 2018
Lot Size 5,981 Sqft
Acres 0.14
Property Description
Stunning remodel in Desert Hills V. Turnkey 2 BR, 2 BA, 1405 sq.ft. detached home, meticulously and professionally renovated over past 18 months. Over $50K in updates, incl. new 20'' porcelain tile, paint, custom wood plantation shutters throughout. Well appointed kitchen w/granite counters, GE slate appliances, slow close cabinet doors and drawers, under cabinet lighting, new sink and fixtures. Baths w/matching granite counters, new faucets, sinks, cabinet doors; comfort height toilets, new tile shower in MBA. Manicured landscaping, private courtyard, new gates, security door, new front door w/sidelight; New lighting and fans. New W/D. New solar screens, new water heater and water softener (2017), new screen porch. Roof recoated (2018). 2 car garage w/custom storage cabinets. Owner/agent.
Location
State AZ
County Pima
Community Desert Hills 5
Area Green Valley Southwest
Zoning Green Valley - CR3
Rooms
Other Rooms None
Guest Accommodations None
Dining Room Great Room
Kitchen Dishwasher, Electric Range, Garbage Disposal, Refrigerator
Interior
Interior Features Ceiling Fan(s), Dual Pane Windows, Foyer, Skylights, Storage, Water Softener
Hot Water Natural Gas
Heating Gas Pac
Cooling Central Air
Flooring Ceramic Tile
Fireplaces Number 1
Fireplaces Type Gas
Fireplace N
Laundry Dryer, Laundry Closet, Washer
Exterior
Exterior Feature None
Garage Attached Garage Cabinets, Attached Garage/Carport, Electric Door Opener
Garage Spaces 2.0
Fence Block
Pool None
Community Features Paved Street
View Residential
Roof Type Built-Up
Accessibility Door Levers
Road Frontage Paved
Private Pool No
Building
Lot Description Cul-De-Sac, North/South Exposure
Story One
Sewer Connected
Water Water Company
Level or Stories One
Schools
Elementary Schools Continental
Middle Schools Continental
High Schools Walden Grove
School District Continental Elementary School District #39
Others
Senior Community Yes
Acceptable Financing Cash, Conventional
Horse Property No
Listing Terms Cash, Conventional
Special Listing Condition None
Read Less Info
Want to know what your home might be worth? Contact us for a FREE valuation!

Our team is ready to help you sell your home for the highest possible price ASAP

Copyright 2024 MLS of Southern Arizona
Bought with Realty Executives Arizona Territory
GET MORE INFORMATION





