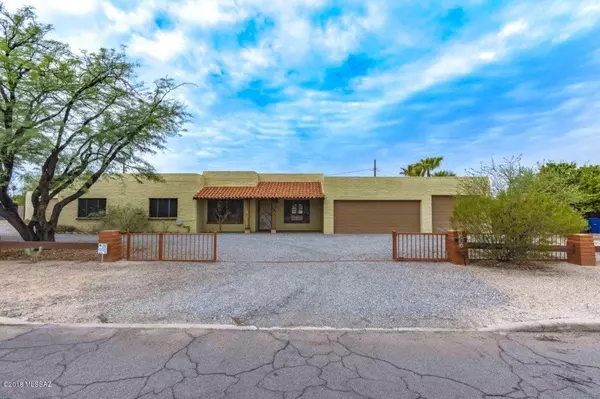For more information regarding the value of a property, please contact us for a free consultation.
Key Details
Sold Price $440,000
Property Type Single Family Home
Sub Type Single Family Residence
Listing Status Sold
Purchase Type For Sale
Square Footage 2,994 sqft
Price per Sqft $146
Subdivision Richland Heights
MLS Listing ID 21821968
Sold Date 11/13/18
Style Santa Fe
Bedrooms 6
Full Baths 2
Half Baths 2
HOA Y/N No
Year Built 1987
Annual Tax Amount $4,023
Tax Year 2017
Lot Size 0.540 Acres
Acres 0.54
Property Description
Quality custom home on 1/2 acre with guest house. Close to U of A, shopping and restaurants on Campbell. Main house features 4 bedrooms, 3 baths, 3 car garage. Perfect for entertaining with large family room open to the kitchen. Formal dining room and living room all flow together. Large heated pool and spa, covered back porch and covered built-in barbecue area. Kitchen has cherry cabinets with roll-out shelves, cherry doors, granite tile counter tops. Beautiful Saltillo tile floors, fireplaces in family room and master bedroom. Main house heat pump & gas pack 4 years old, guest house all-in-one gas package & A/C 3 years old. 1320 gal. water harvesting tank for plants and pool. Guest house has full kitchen, living room, 2 bedrooms, full bath, laundry room and extended one car garage.
Location
State AZ
County Pima
Area Central
Zoning Tucson - RX2
Rooms
Other Rooms None
Guest Accommodations House
Dining Room Breakfast Bar, Formal Dining Room
Kitchen Desk, Dishwasher, Double Sink, Electric Range, Garbage Disposal, Refrigerator, Reverse Osmosis
Interior
Interior Features Ceiling Fan(s), Dual Pane Windows, Exposed Beams, Skylights, Split Bedroom Plan, Storage, Walk In Closet(s)
Hot Water Electric
Heating Gas Pac, Heat Pump
Cooling Ceiling Fans, Gas, Heat Pump
Flooring Carpet, Ceramic Tile, Mexican Tile
Fireplaces Number 2
Fireplaces Type Bee Hive, Wood Burning
Fireplace N
Laundry Laundry Room
Exterior
Exterior Feature BBQ-Built-In, Fountain
Garage Attached Garage/Carport, Electric Door Opener, Extended Length, Over Height Garage
Garage Spaces 4.0
Fence Block, Slump Block, Wood
Pool Heated
Community Features None
View Mountains
Roof Type Built-Up - Reflect
Accessibility None
Road Frontage Paved
Lot Frontage 660.0
Private Pool Yes
Building
Lot Description East/West Exposure, Subdivided
Story One
Sewer Connected
Water City
Level or Stories One
Schools
Elementary Schools Cragin
Middle Schools Doolen
High Schools Catalina
School District Tusd
Others
Senior Community No
Acceptable Financing Cash, Conventional, FHA, VA
Horse Property No
Listing Terms Cash, Conventional, FHA, VA
Special Listing Condition None
Read Less Info
Want to know what your home might be worth? Contact us for a FREE valuation!

Our team is ready to help you sell your home for the highest possible price ASAP

Copyright 2024 MLS of Southern Arizona
Bought with Coldwell Banker Realty
GET MORE INFORMATION





