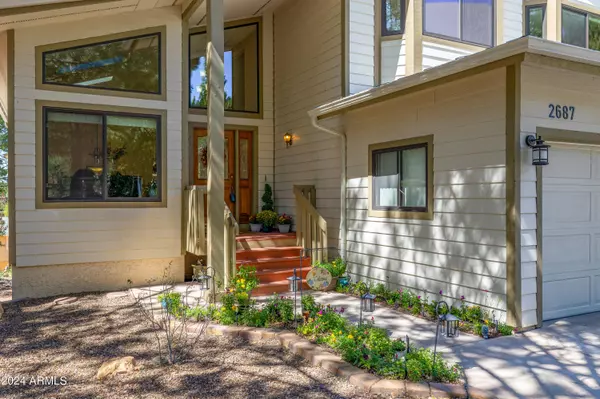For more information regarding the value of a property, please contact us for a free consultation.
Key Details
Sold Price $1,225,000
Property Type Single Family Home
Sub Type Single Family - Detached
Listing Status Sold
Purchase Type For Sale
Square Footage 3,587 sqft
Price per Sqft $341
Subdivision Evergreen
MLS Listing ID 6758121
Sold Date 10/23/24
Bedrooms 4
HOA Fees $53/ann
HOA Y/N Yes
Originating Board Arizona Regional Multiple Listing Service (ARMLS)
Year Built 1988
Annual Tax Amount $3,735
Tax Year 2023
Lot Size 0.270 Acres
Acres 0.27
Property Description
Welcome to your peaceful mountain retreat in Flagstaff's beautiful, amenity-rich Continental Country Club neighborhood! If you appreciate custom features and quality finishes at every turn, you'll fall in love with this meticulously maintained, move-in ready home. With over 3,500 square feet, there's plenty of space for all your needs with a versatile floor plan. Welcome your guest to your home with vaulted ceilings and gleaming 18-inch travertine flooring as they enter the massive foyer, formal living and formal dining room. Continue to your custom gourmet kitchen with premium KitchenAid Architect gas double ovens and separate 36-inch gas cooktop with custom built-in hood, microwave, dishwasher (2018) and refrigerator (2022), and large single basin Blanco Performa Silgranit sink with Delta touchless pull-down faucet. Marvel at the quality natural stone granite surfaces, stunning solid alder woodwork, and the
abundance of natural light from multiple skylights and large, modern Pella energy-efficient windows. Enjoy the breathtaking views with two levels of expansive low-maintenance synthetic
wood decks for relaxing, outdoor dining, and magnificent sunsets.
Enjoy the convenience of a main floor bedroom and full bathroom with a large walk-in shower, along with three additional bedrooms upstairs highlighted by a fully remodeled luxurious primary
suite. Upstairs you'll discover the large primary suite that impresses with a custom alder wood vanity, remote controlled venting skylights with blackout shades, two artisan hammered copper sinks, thermostatically controlled heated wood tile floors, and a walk-in closet. Two additional upstairs bedrooms feature walk-in closets and a full-sized recently remodeled bathroom.
You'll love the walk-out basement at the ground level with an extra family room or home theater, office space with built-in desk, bookcases, wrap-around entertainment bar seating six,
kitchenette with full-size refrigerator, and bathroom.
Move in knowing the big improvements have been taken care of. Recent upgrades include a new Rheem Performance gas hot water heater (2024), roof (lower 2020, upper 2017), gutters, downspouts and leaf guards (2023); PLUS central air conditioning was added to the home featuring two top-of-the-line Trane units (2021). Two Trane gas furnaces have been recently installed to enable year-around comfort and peace of mind. Do you need storage space? Let's start with your optimized three-car garage (renovated in 2021) with gleaming epoxy flooring, fresh paint, sleek modern cabinetry, workbench, slatwall, ski/snowboard rack and wall to floor-to ceiling utility cabinets. If you still need storge, the basement offers a bonus un-finished walk-in area perfect for a wine cellar or any other storage needs.
Through the HOA, enjoy tennis, pickleball, access to two outdoor pools, fitness center, dining facilities, and discounted golf green fees, all within walking distance of this fabulous home. Don't
wait to schedule your showing TODAY!
Location
State AZ
County Coconino
Community Evergreen
Direction Continental to Rio De Flag Dr to Carefree Circle
Rooms
Basement Finished, Walk-Out Access
Master Bedroom Upstairs
Den/Bedroom Plus 4
Separate Den/Office N
Interior
Interior Features Other, Upstairs, Eat-in Kitchen, Kitchen Island, Double Vanity
Heating Other, Natural Gas, ENERGY STAR Qualified Equipment
Cooling Other, Ceiling Fan(s), ENERGY STAR Qualified Equipment
Flooring Other, Laminate, Tile
Fireplaces Type Other (See Remarks)
Window Features Dual Pane,Vinyl Frame
SPA None
Exterior
Garage Spaces 3.0
Garage Description 3.0
Fence None
Pool Private
Landscape Description Irrigation Back, Irrigation Front
Community Features Pickleball Court(s), Community Pool Htd, Golf, Tennis Court(s), Clubhouse, Fitness Center
Utilities Available Other (See Remarks)
Amenities Available Rental OK (See Rmks)
Waterfront No
View Mountain(s)
Roof Type Composition
Private Pool Yes
Building
Lot Description Irrigation Front, Irrigation Back
Story 3
Builder Name Unk
Sewer Public Sewer
Water City Water
Schools
Elementary Schools Out Of Maricopa Cnty
Middle Schools Out Of Maricopa Cnty
High Schools Out Of Maricopa Cnty
School District Flagstaff Unified District
Others
HOA Name HOAMCO
HOA Fee Include Other (See Remarks)
Senior Community No
Tax ID 117-23-036
Ownership Fee Simple
Acceptable Financing Conventional, VA Loan
Horse Property N
Listing Terms Conventional, VA Loan
Financing Conventional
Read Less Info
Want to know what your home might be worth? Contact us for a FREE valuation!

Our team is ready to help you sell your home for the highest possible price ASAP

Copyright 2024 Arizona Regional Multiple Listing Service, Inc. All rights reserved.
Bought with RealtyONEGroup Mountain Desert
GET MORE INFORMATION





