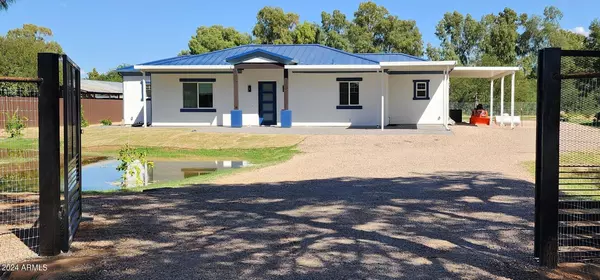For more information regarding the value of a property, please contact us for a free consultation.
Key Details
Sold Price $838,000
Property Type Single Family Home
Sub Type Single Family - Detached
Listing Status Sold
Purchase Type For Sale
Square Footage 1,750 sqft
Price per Sqft $478
Subdivision Glenn Citrus
MLS Listing ID 6754959
Sold Date 10/18/24
Style Ranch
Bedrooms 3
HOA Y/N No
Originating Board Arizona Regional Multiple Listing Service (ARMLS)
Year Built 2023
Annual Tax Amount $831
Tax Year 2023
Lot Size 1.098 Acres
Acres 1.1
Property Description
This exceptional 2023 custom-built home redefines luxury living with meticulous craftsmanship. Nestled on over an acre with flood irrigation, the property offers versatile outdoor potential. Custom 2x6 framing construction AND plywood sheathing, this home guarantees durability and long-lasting structure integrity. Equipped with spray foam insulation, the residence ensures superior energy efficiency. The heart of the home is the kitchen, a true culinary masterpiece. Exquisite Brazil Quartzite countertops, natural beauty with remarkable durability. Spacious living environment but also offers a canvas for a variety of outdoor activities and enhancements. Quality, modern design, and functionality harmoniously blend to create an extraordinary living experience. Request Property Feature List. Home includes a 10x20 custom shed, can be used for car storage. Custom Carport aslo accomdate cars or trucks. High-end appliances complete the kitchen, providing the tools and technology needed to create gourmet meals and entertain with style. The thoughtful design extends to the three bedrooms and two bathrooms, offering a harmonious balance of comfort and sophistication. Each space is carefully curated to enhance your daily living experience, providing a retreat that reflects the attention to detail put into every aspect of the home. This property isn't just a residence; it's a testament to quality, craftsmanship, and the pursuit of a refined lifestyle. With its unique features, high-end finishes, and expansive acreage, this home invites you to experience a new standard of living. Make it yours and embrace the epitome of modern luxury. Discover a home that goes beyond the ordinary, presenting an exquisite custom-built residence completed in 2023. Situated on over an acre of land with irrigation capabilities, this property offers a unique opportunity for spacious living and versatile outdoor use.
Constructed with precision and quality in mind, the home.
Step into the heart of the home, where the kitchen stands as a culinary masterpiece. Quartzite countertops, sourced from Brazil, elevate the space with their natural beauty and resilience. High-end appliances complete the kitchen, providing the tools and technology needed to create gourmet meals and entertain with style. The thoughtful design extends to the three bedrooms and two bathrooms, offering a harmonious balance of comfort and sophistication. Each space is carefully curated to enhance your daily living experience, providing a retreat that reflects the attention to detail put into every aspect of the home.
This property isn't just a residence; it's a testament to quality, craftsmanship, and the pursuit of a refined lifestyle. With its unique features, high-end finishes, and expansive acreage, this home invites you to experience a new standard of living. Make it yours and embrace the epitome of modern luxury.
Location
State AZ
County Maricopa
Community Glenn Citrus
Direction From Bethany Home Rd and 303, go west on Bethany to 175th Ave north to lot on right
Rooms
Other Rooms Family Room
Master Bedroom Split
Den/Bedroom Plus 3
Separate Den/Office N
Interior
Interior Features Eat-in Kitchen, 9+ Flat Ceilings, Drink Wtr Filter Sys, No Interior Steps, Vaulted Ceiling(s), Kitchen Island, Double Vanity, Separate Shwr & Tub, Granite Counters
Heating Electric, Propane
Cooling Refrigeration
Flooring Tile
Fireplaces Number No Fireplace
Fireplaces Type None
Fireplace No
Window Features Sunscreen(s),Dual Pane,ENERGY STAR Qualified Windows,Low-E,Tinted Windows
SPA None
Laundry WshrDry HookUp Only
Exterior
Exterior Feature Covered Patio(s), Patio, Storage
Garage RV Access/Parking
Carport Spaces 3
Fence Other, Chain Link, Partial
Pool None
Landscape Description Irrigation Back, Irrigation Front
Utilities Available Propane
Amenities Available Not Managed, RV Parking
Waterfront No
Roof Type Metal
Private Pool No
Building
Lot Description Grass Front, Grass Back, Irrigation Front, Irrigation Back
Story 1
Builder Name Custom
Sewer Septic in & Cnctd, Septic Tank
Water City Water
Architectural Style Ranch
Structure Type Covered Patio(s),Patio,Storage
Schools
Elementary Schools Belen Soto Elementary School
Middle Schools Belen Soto Elementary School
High Schools Canyon View High School
School District Agua Fria Union High School District
Others
HOA Fee Include No Fees
Senior Community No
Tax ID 502-27-023-F
Ownership Fee Simple
Acceptable Financing Conventional
Horse Property Y
Listing Terms Conventional
Financing Conventional
Read Less Info
Want to know what your home might be worth? Contact us for a FREE valuation!

Our team is ready to help you sell your home for the highest possible price ASAP

Copyright 2024 Arizona Regional Multiple Listing Service, Inc. All rights reserved.
Bought with W and Partners, LLC
GET MORE INFORMATION





