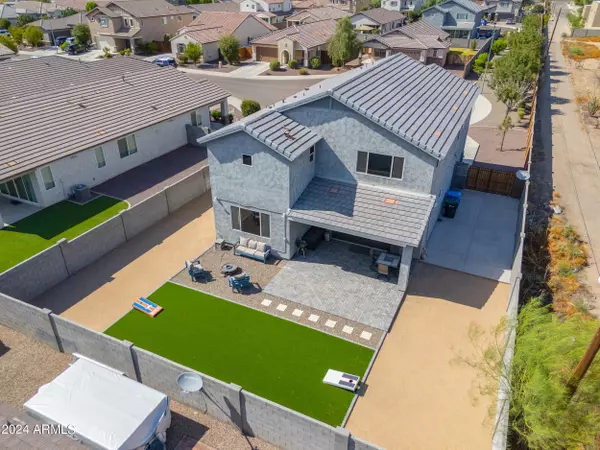For more information regarding the value of a property, please contact us for a free consultation.
Key Details
Sold Price $545,000
Property Type Single Family Home
Sub Type Single Family - Detached
Listing Status Sold
Purchase Type For Sale
Square Footage 2,865 sqft
Price per Sqft $190
Subdivision Laveen Meadows 2014
MLS Listing ID 6746691
Sold Date 10/02/24
Style Contemporary
Bedrooms 4
HOA Fees $90/qua
HOA Y/N Yes
Originating Board Arizona Regional Multiple Listing Service (ARMLS)
Year Built 2018
Annual Tax Amount $3,157
Tax Year 2023
Lot Size 7,395 Sqft
Acres 0.17
Property Description
This stunning 2 story home offers the perfect blend of comfort and elegance, that provides beautiful mountain views. The open-concept living area on the main floor is enhanced w/ custom upgrades, including tile t/o, a gourmet kitchen w/ granite countertops, a large center island, full backsplash w/ modern cabinetry, a private office, & a bonus room used as a home gym. You will appreciate the custom mechanical auto shade screen at the back patio sliding doors. The exterior is designed for low maintenance allowing you to enjoy your surround sound with views of South Mountain on your cozy patio after a long day. Upstairs are 4 bedrooms (split) with a large loft, the laundry rm and more views of South Mtn. All bedrooms have walk in closets. The laundry has additional cabinets & a sink-bonus! On the side yard, there is a 10' RV gate & a large concrete slab, perfect for storing toys, low trailers and other "stuff". The other side yard is perfect for a garden or MORE TOYS :). This home is located at the end of the cul-de-sac and close to Ceasar Chavez Park, hiking trails, shopping and more. Be sure to see the list of upgrades as this home has been so upgraded and well maintained you really won't want to miss this opportunity.
Location
State AZ
County Maricopa
Community Laveen Meadows 2014
Direction South on 35th Ave, Left onto Melody Dr., Left onto 33rd Ln, Right onto Fawn to Home on your Right.
Rooms
Other Rooms Loft, Great Room, BonusGame Room
Master Bedroom Split
Den/Bedroom Plus 7
Separate Den/Office Y
Interior
Interior Features Upstairs, 9+ Flat Ceilings, Drink Wtr Filter Sys, Vaulted Ceiling(s), Kitchen Island, Double Vanity, Full Bth Master Bdrm, Separate Shwr & Tub, High Speed Internet, Granite Counters
Heating Electric
Cooling Refrigeration, Programmable Thmstat, Ceiling Fan(s)
Flooring Carpet, Tile
Fireplaces Number No Fireplace
Fireplaces Type None
Fireplace No
Window Features Dual Pane,ENERGY STAR Qualified Windows,Mechanical Sun Shds,Tinted Windows,Vinyl Frame
SPA None
Exterior
Exterior Feature Covered Patio(s)
Garage Dir Entry frm Garage, Electric Door Opener, Over Height Garage, RV Gate
Garage Spaces 2.0
Garage Description 2.0
Fence Block
Pool None
Community Features Transportation Svcs, Near Bus Stop, Playground, Biking/Walking Path
Amenities Available FHA Approved Prjct, Management, Rental OK (See Rmks), VA Approved Prjct
Waterfront No
View Mountain(s)
Roof Type Tile,Concrete
Private Pool No
Building
Lot Description Sprinklers In Front, Desert Front, Cul-De-Sac, Gravel/Stone Back, Synthetic Grass Back, Auto Timer H2O Front
Story 2
Builder Name unknown
Sewer Public Sewer
Water City Water
Architectural Style Contemporary
Structure Type Covered Patio(s)
Schools
Elementary Schools Bernard Black Elementary School
Middle Schools Bernard Black Elementary School
High Schools Cesar Chavez High School
School District Phoenix Union High School District
Others
HOA Name Laveen Landing HOA
HOA Fee Include Maintenance Grounds
Senior Community No
Tax ID 300-15-877
Ownership Fee Simple
Acceptable Financing Conventional, 1031 Exchange, FHA, VA Loan
Horse Property N
Listing Terms Conventional, 1031 Exchange, FHA, VA Loan
Financing FHA
Read Less Info
Want to know what your home might be worth? Contact us for a FREE valuation!

Our team is ready to help you sell your home for the highest possible price ASAP

Copyright 2024 Arizona Regional Multiple Listing Service, Inc. All rights reserved.
Bought with DeLex Realty
GET MORE INFORMATION





