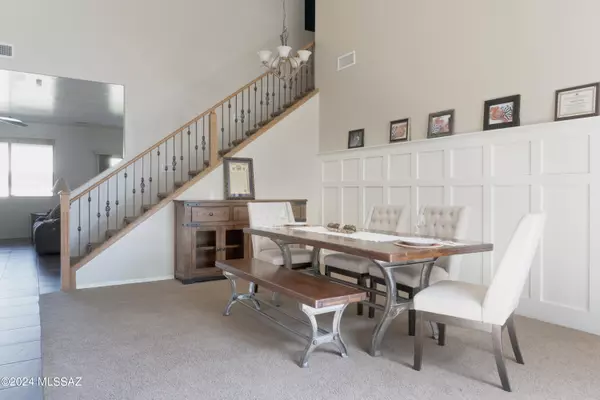For more information regarding the value of a property, please contact us for a free consultation.
Key Details
Sold Price $322,000
Property Type Single Family Home
Sub Type Single Family Residence
Listing Status Sold
Purchase Type For Sale
Square Footage 2,541 sqft
Price per Sqft $126
MLS Listing ID 22410295
Sold Date 08/30/24
Style Southwestern
Bedrooms 3
Full Baths 2
Half Baths 1
HOA Fees $75/mo
HOA Y/N Yes
Year Built 2008
Annual Tax Amount $2,776
Tax Year 2023
Lot Size 6,360 Sqft
Acres 0.15
Property Description
Assumable VA loan at 3.375% APR. Wow! Look at this home. Den easily converted to 4th bedroom or can retain den for a toy room, guest room, craft room, whatever you need. Vaulted ceilings, sweeping iron staircase, vast interior spaces, all accented by radiant natural light from high ceilings & picture windows. Oversized master suite features ample space for a TV lounge and office niche along with king sized bedroom set. You also have a custom office on the main floor next to the formal dinning. There's even a tandem three car garage for that project you're working on and highly sought after storage space! The backyard features premium turf, paver patio, and fireplace to entertain. Conveniently located in cozy col-de-sac across from community park.
Location
State AZ
County Pima
Area Green Valley Northeast
Zoning Sahuarita - SP
Rooms
Other Rooms Den, Loft, Office, Storage
Guest Accommodations None
Dining Room Breakfast Bar, Dining Area, Great Room
Kitchen Dishwasher, Garbage Disposal, Gas Oven, Gas Range, Microwave
Interior
Interior Features Ceiling Fan(s), Dual Pane Windows, High Ceilings 9+, Split Bedroom Plan, Vaulted Ceilings, Walk In Closet(s)
Hot Water Natural Gas
Heating Forced Air, Natural Gas
Cooling Central Air
Flooring Carpet, Ceramic Tile
Fireplaces Number 1
Fireplaces Type Bee Hive
Fireplace Y
Laundry Dryer, Laundry Room, Storage, Washer
Exterior
Garage Electric Door Opener
Garage Spaces 3.0
Fence Block
Pool None
Community Features Basketball Court, Paved Street, Pool, Tennis Courts, Walking Trail
View None
Roof Type Tile
Accessibility Door Levers
Road Frontage Paved
Private Pool No
Building
Lot Description Cul-De-Sac, North/South Exposure
Story Two
Sewer Connected
Water Water Company
Level or Stories Two
Schools
Elementary Schools Continental
Middle Schools Continental
High Schools Walden Grove
School District Continental Elementary School District #39
Others
Senior Community No
Acceptable Financing Assumption, Cash, Conventional, FHA, Submit, VA
Horse Property No
Listing Terms Assumption, Cash, Conventional, FHA, Submit, VA
Special Listing Condition None
Read Less Info
Want to know what your home might be worth? Contact us for a FREE valuation!

Our team is ready to help you sell your home for the highest possible price ASAP

Copyright 2024 MLS of Southern Arizona
Bought with Realty Executives Arizona Territory
GET MORE INFORMATION



