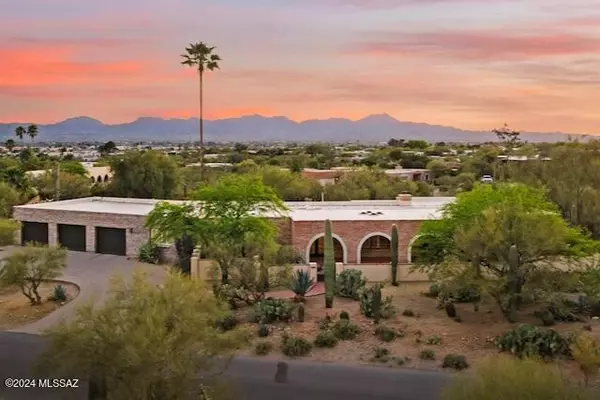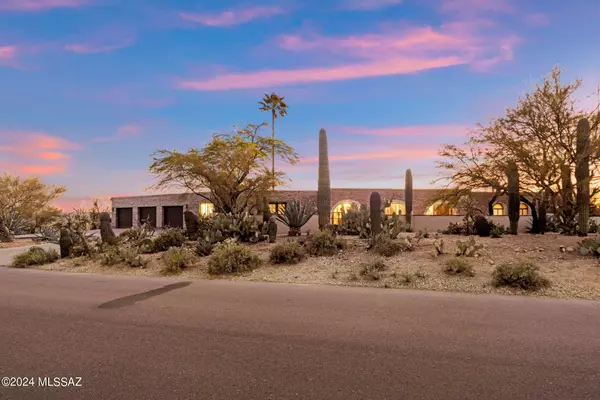For more information regarding the value of a property, please contact us for a free consultation.
Key Details
Sold Price $975,000
Property Type Single Family Home
Sub Type Single Family Residence
Listing Status Sold
Purchase Type For Sale
Square Footage 3,705 sqft
Price per Sqft $263
Subdivision Catalina Foothills Estates No. 7 (250-314)
MLS Listing ID 22409956
Sold Date 08/20/24
Style Ranch,Southwestern
Bedrooms 4
Full Baths 3
HOA Fees $8/mo
HOA Y/N Yes
Year Built 1973
Annual Tax Amount $6,240
Tax Year 2023
Lot Size 0.890 Acres
Acres 0.89
Property Description
Precisely what you're waiting for. Rarely available - they just don't make 'em like this anymore! The San Luis Burnt Adobe craftsmanship dazzles you w/ unique Tucson charm. Meticulous owners serviced, updated, and/or remodeled nearly everything. Pride of ownership! Guests can dive in to the extra-deep (9') pool or relax by the bubbly Mexican tile fountain, outdoor fireplace, built-in BBQ & grass. High-quality cherrywood cabinets, multi-level island, double-ovens, walk-in pantry, wine fridge, gas Viking range, tons of storage, massive bonus room, mirrored exercise studio, huge laundry room, & water purification system, too. Big walk-ins (2) in the primary BR create the perfect owner's retreat. Privacy, 360 views of the mountains & city lights in Cat. Foothills/Via Entrada). THIS. IS. IT
Location
State AZ
County Pima
Area North
Zoning Tucson - CR1
Rooms
Other Rooms Bonus Room, Exercise Room, Office, Rec Room
Guest Accommodations None
Dining Room Breakfast Bar, Dining Area, Formal Dining Room, Great Room
Kitchen Desk, Dishwasher, Exhaust Fan, Garbage Disposal, Gas Cooktop, Gas Range, Lazy Susan, Microwave, Refrigerator, Water Purifier, Wine Cooler
Interior
Interior Features Ceiling Fan(s), Dual Pane Windows, Skylight(s), Skylights, Split Bedroom Plan, Storage, Walk In Closet(s), Water Purifier
Hot Water Natural Gas
Heating Forced Air, Natural Gas
Cooling Ceiling Fans, Central Air
Flooring Carpet, Ceramic Tile
Fireplaces Number 1
Fireplaces Type Gas
Fireplace N
Laundry Dryer, Laundry Room, Sink, Washer
Exterior
Exterior Feature BBQ-Built-In, Courtyard, Fountain, Native Plants, Outdoor Kitchen, Waterfall/Pond
Garage Attached Garage Cabinets, Attached Garage/Carport, Electric Door Opener, Over Height Garage, Separate Storage Area
Garage Spaces 3.0
Fence Block, Stucco Finish, View Fence
Pool Heated
Community Features None
Amenities Available None
View Desert, Mountains, Panoramic, Sunrise, Sunset
Roof Type Membrane
Accessibility Level, Wide Doorways, Wide Hallways
Road Frontage Paved
Private Pool Yes
Building
Lot Description East/West Exposure
Story One
Sewer Connected
Water City
Level or Stories One
Schools
Elementary Schools Rio Vista
Middle Schools Amphitheater
High Schools Amphitheater
School District Amphitheater
Others
Senior Community No
Acceptable Financing Cash, Conventional, FHA, VA
Horse Property No
Listing Terms Cash, Conventional, FHA, VA
Special Listing Condition None
Read Less Info
Want to know what your home might be worth? Contact us for a FREE valuation!

Our team is ready to help you sell your home for the highest possible price ASAP

Copyright 2024 MLS of Southern Arizona
Bought with Tierra Antigua Realty
GET MORE INFORMATION





