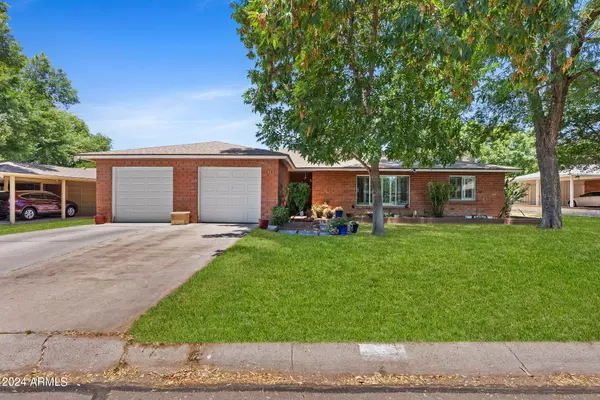For more information regarding the value of a property, please contact us for a free consultation.
Key Details
Sold Price $825,000
Property Type Single Family Home
Sub Type Single Family - Detached
Listing Status Sold
Purchase Type For Sale
Square Footage 2,025 sqft
Price per Sqft $407
Subdivision Wrigley Terrace Plat 3
MLS Listing ID 6723559
Sold Date 08/09/24
Style Ranch
Bedrooms 3
HOA Y/N No
Originating Board Arizona Regional Multiple Listing Service (ARMLS)
Year Built 1953
Annual Tax Amount $4,823
Tax Year 2023
Lot Size 9,496 Sqft
Acres 0.22
Property Description
Step into a delightful blend of classic charm and modern convenience with this fabulous brick bungalow in the highly desired Wrigley Terrace neighborhood. Built in 1953 and thoughtfully reimagined in 2010, this home features 3 spacious bedrooms and 2.5 bathrooms.
Inside, you'll find a beautifully redesigned interior with elegant finishes and a thoughtful layout. The living spaces are defined yet flow seamlessly, offering a comfortable and cozy atmosphere. The modern functional kitchen is equipped with custom cabinetry and copious storage-a gas stove and sleek countertops are perfect for cooking and entertaining. The master suite offers a serene retreat with a luxurious en-suite bathroom. The other bedrooms are generously sized and share a well-appointed bathroom. A modern half-bath is perfect for guests and provides easy access to the pool and patio area. Additionally, there is a designated office space, ideal for working from home.
Outside, the mature landscape provides a tranquil setting, while the diving pool promises endless summer fun and relaxation.
Located in a highly desirable, secure, and centrally situated neighborhood, this home offers convenient proximity to dining, shopping, and major freeways, ensuring efficient daily commutes and enjoyable weekend outings.
This home seamlessly blends its mid-century roots with contemporary upgrades, offering the best of both worlds.
Location
State AZ
County Maricopa
Community Wrigley Terrace Plat 3
Direction From E Camelback go North on 20th St. Go West (Left) on Palo Verde. Home will be on the right.
Rooms
Den/Bedroom Plus 4
Separate Den/Office Y
Interior
Interior Features Eat-in Kitchen, Breakfast Bar, No Interior Steps, Kitchen Island, Pantry, Full Bth Master Bdrm, High Speed Internet
Heating Electric
Cooling Refrigeration, Programmable Thmstat, Ceiling Fan(s)
Flooring Tile, Wood
Fireplaces Number No Fireplace
Fireplaces Type None
Fireplace No
Window Features Dual Pane,Vinyl Frame
SPA None
Exterior
Exterior Feature Covered Patio(s)
Garage Spaces 2.0
Garage Description 2.0
Fence Block
Pool Diving Pool, Private
Landscape Description Irrigation Back, Flood Irrigation, Irrigation Front
Community Features Playground, Biking/Walking Path
Utilities Available SRP, SW Gas
Amenities Available None
Roof Type Composition
Private Pool Yes
Building
Lot Description Sprinklers In Rear, Sprinklers In Front, Grass Front, Grass Back, Irrigation Front, Irrigation Back, Flood Irrigation
Story 1
Unit Features Ground Level
Builder Name unknown
Sewer Public Sewer
Water City Water
Architectural Style Ranch
Structure Type Covered Patio(s)
New Construction No
Schools
Elementary Schools Madison Heights Elementary School
Middle Schools Madison #1 Middle School
High Schools Camelback High School
School District Phoenix Union High School District
Others
HOA Fee Include No Fees
Senior Community No
Tax ID 164-49-085
Ownership Fee Simple
Acceptable Financing Conventional, VA Loan
Horse Property N
Listing Terms Conventional, VA Loan
Financing Conventional
Read Less Info
Want to know what your home might be worth? Contact us for a FREE valuation!

Our team is ready to help you sell your home for the highest possible price ASAP

Copyright 2024 Arizona Regional Multiple Listing Service, Inc. All rights reserved.
Bought with HomeSmart




