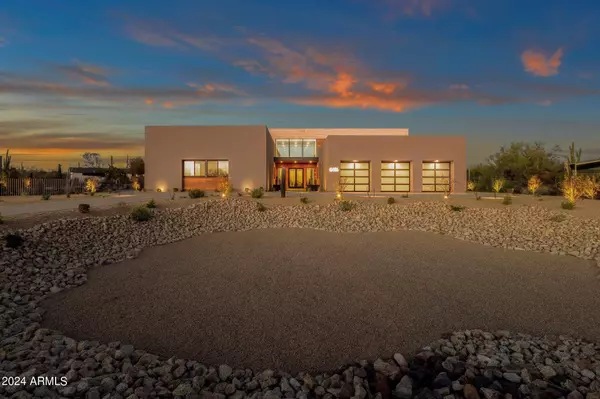For more information regarding the value of a property, please contact us for a free consultation.
Key Details
Sold Price $2,520,000
Property Type Single Family Home
Sub Type Single Family - Detached
Listing Status Sold
Purchase Type For Sale
Square Footage 4,112 sqft
Price per Sqft $612
Subdivision Lomas Verdes Estates
MLS Listing ID 6658716
Sold Date 06/28/24
Style Contemporary
Bedrooms 4
HOA Fees $200/mo
HOA Y/N Yes
Originating Board Arizona Regional Multiple Listing Service (ARMLS)
Year Built 2024
Annual Tax Amount $864
Tax Year 2023
Lot Size 0.966 Acres
Acres 0.97
Property Description
WOW! Check out that price! Welcome to your new LUXURY, modern home in the exclusive, private gated community with just six estates! This contemporary masterpiece, designed by The Ranch Mine Architecture, sits on nearly an acre lot, ensuring privacy and comfort. Spanning 4,112 sq. ft., this property features 4 bedrooms, 4.5 bathrooms, plus a den, making it perfect for families and entertainers alike. The dramatic 8' tall entry door welcomes you into a world of luxury with retractable walls of glass that seamlessly blend indoor and outdoor living spaces. The home's volume ceilings and hardwood flooring throughout underscore its modern elegance. The upgraded kitchen is a chef's dream, equipped with a Wolf Kitchen package, including a 48'' gas range, Wolf Stainless Wall Mount Chimney Hood, Subzero refrigeration, and wine storage, complemented by solid slab countertops and a spacious island. Energy-wise features like the City of Scottsdale Green Building Residential Program certification, Energy Star appliances, and setup for future solar panels make this home as efficient as it is beautiful. Relax in spa-style primary bathroom, featuring a Brizo faucet, Toto sinks, a freestanding soaking tub in the oversized primary shower, and frameless glass enclosures. There's even a sliding glass door out to your backyard from the Primary shower! The additional bedrooms and bathrooms are just a luxurious - perfect for your growing family or for hosting guests! The property also boasts an interior gas fireplace, a 65'x14' pool with Baja shelf, an outdoor barbecue, and custom patios, creating the perfect backdrop for entertaining or simply enjoying Arizona's stunning sunsets. Imagine kicking back with your favorite drink, as your kids splash in the pool and your pets run around the yard - pure serenity! Additional luxuries include an oversized 3-car garage with architectural doors, a dramatic exterior of sand finished stucco with limestone and metal accents, and a flat foam roof coating for durability. The home's smart technology includes programmable Nest thermostats, a structured wired home package, and pre-wiring for security, ensuring comfort and peace of mind. Located within the esteemed Scottsdale/Cave Creek School District, this home offers convenience to the 101, Scottsdale Quarter, Kierland Commons, and premier golf courses like Grayhawk and Troon. This property does not just offer a home, but a lifestyle, with its convenient access to shopping, dining, and outdoor activities, all while providing a private oasis in one of Scottsdale's most sought-after neighborhoods. Experience the perfect blend of modern luxury and desert living at 6414 E Lomas Verdes Drive!
Location
State AZ
County Maricopa
Community Lomas Verdes Estates
Direction Head North on N Scottsdale Road, then head West on E Jomax Road, then head North on N 64th Street, then head East into the community on Lomas Verdes Drive!
Rooms
Other Rooms Guest Qtrs-Sep Entrn, Great Room
Master Bedroom Split
Den/Bedroom Plus 5
Separate Den/Office Y
Interior
Interior Features Eat-in Kitchen, 9+ Flat Ceilings, Fire Sprinklers, No Interior Steps, Soft Water Loop, Wet Bar, Kitchen Island, Double Vanity, Full Bth Master Bdrm, Separate Shwr & Tub, High Speed Internet
Heating Natural Gas, ENERGY STAR Qualified Equipment
Cooling See Remarks, Refrigeration, Programmable Thmstat, Ceiling Fan(s), ENERGY STAR Qualified Equipment
Flooring Tile, Wood
Fireplaces Type 1 Fireplace, Family Room, Gas
Fireplace Yes
Window Features Dual Pane,ENERGY STAR Qualified Windows,Low-E
SPA Heated,Private
Exterior
Exterior Feature Covered Patio(s), Patio, Built-in Barbecue
Parking Features Dir Entry frm Garage, Electric Door Opener, Extnded Lngth Garage, Temp Controlled
Garage Spaces 3.0
Garage Description 3.0
Fence Block, Wrought Iron
Pool Heated, Lap, Private
Community Features Gated Community
Utilities Available APS, SW Gas
Amenities Available Self Managed
View Mountain(s)
Roof Type Built-Up,Foam
Accessibility Bath Roll-In Shower
Private Pool Yes
Building
Lot Description Sprinklers In Rear, Sprinklers In Front, Desert Back, Desert Front, Cul-De-Sac, Grass Back, Auto Timer H2O Front, Auto Timer H2O Back
Story 1
Builder Name JP Kush Construction
Sewer Septic Tank
Water City Water
Architectural Style Contemporary
Structure Type Covered Patio(s),Patio,Built-in Barbecue
New Construction Yes
Schools
Elementary Schools Desert Sun Academy
Middle Schools Sonoran Trails Middle School
High Schools Cactus Shadows High School
School District Cave Creek Unified District
Others
HOA Name Lomas Verdes Estates
HOA Fee Include Maintenance Grounds,Street Maint
Senior Community No
Tax ID 212-10-414
Ownership Fee Simple
Acceptable Financing Conventional
Horse Property N
Listing Terms Conventional
Financing Conventional
Read Less Info
Want to know what your home might be worth? Contact us for a FREE valuation!

Our team is ready to help you sell your home for the highest possible price ASAP

Copyright 2025 Arizona Regional Multiple Listing Service, Inc. All rights reserved.
Bought with Russ Lyon Sotheby's International Realty




