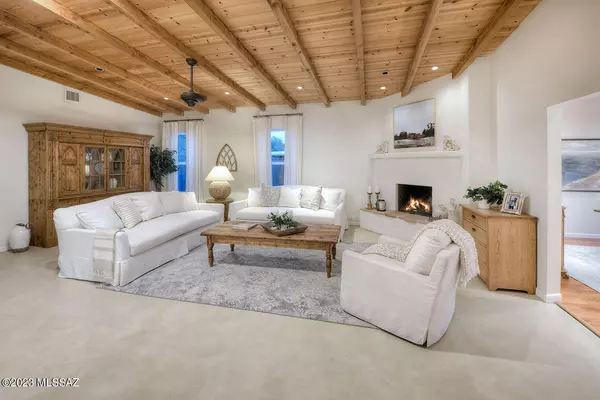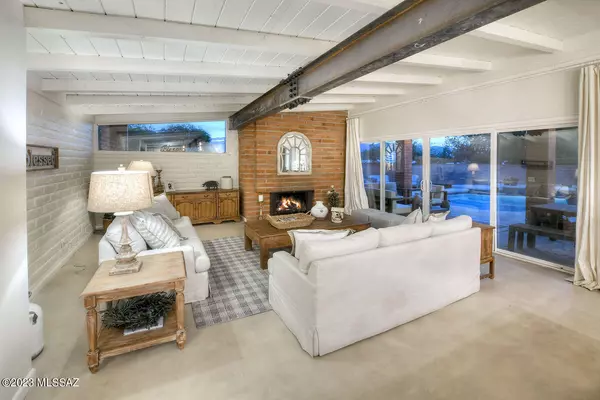For more information regarding the value of a property, please contact us for a free consultation.
Key Details
Sold Price $786,000
Property Type Single Family Home
Sub Type Single Family Residence
Listing Status Sold
Purchase Type For Sale
Square Footage 3,088 sqft
Price per Sqft $254
Subdivision Indian Ridge Estates
MLS Listing ID 22411127
Sold Date 05/24/24
Style Contemporary,Southwestern
Bedrooms 4
Full Baths 3
HOA Y/N No
Year Built 1974
Annual Tax Amount $3,273
Tax Year 2023
Lot Size 0.370 Acres
Acres 0.37
Property Description
A home in historic Indian Ridge that is spacious and updated to perfection... well they rarely come along. Visualize open living that seamlessly flows from one living space to the next. The kitchen is by far the ''heart'' of this home. An island that calls to everyone to gather around. There is a one of a kind iron beam that anchors the home in such a unique (and incredibly) designed way.An elegant separate office is just one more special part of this home. LoveA that one bedroom with ensuite bath is perfect for guests or perhaps a teenager that is best tucked away. Owners suite is simply beautiful. A backyard oasis complete with pool, waterfall, and patios. Don't miss the huge seperate yard that can be anything.... pickleball, soccer, or just plain ole relaxation. Do not miss
Location
State AZ
County Pima
Area Northeast
Zoning Pima County - CR1
Rooms
Other Rooms Library, Office
Guest Accommodations None
Dining Room Breakfast Bar, Formal Dining Room
Kitchen Dishwasher, Garbage Disposal, Gas Range, Island, Refrigerator, Wine Cooler
Interior
Interior Features Foyer, High Ceilings 9+, Split Bedroom Plan, Storage, Vaulted Ceilings, Walk In Closet(s)
Hot Water Natural Gas
Heating Natural Gas, Zoned
Cooling Central Air, Zoned
Flooring Ceramic Tile, Concrete, Wood
Fireplaces Number 2
Fireplaces Type Gas, Wood Burning
Fireplace N
Laundry Laundry Room
Exterior
Exterior Feature Shed
Garage None
Fence Masonry
Community Features Historic, Paved Street, Pool
Amenities Available Pool
View Mountains
Roof Type Built-Up - Reflect
Accessibility Entry, Level
Road Frontage Paved
Private Pool Yes
Building
Lot Description Cul-De-Sac
Story One
Sewer Septic
Water City
Level or Stories One
Schools
Elementary Schools Fruchthendler
Middle Schools Booth-Fickett Math/Science Magnet
High Schools Sabino
School District Tusd
Others
Senior Community No
Acceptable Financing Cash, Conventional, FHA, Submit, VA
Horse Property No
Listing Terms Cash, Conventional, FHA, Submit, VA
Special Listing Condition None
Read Less Info
Want to know what your home might be worth? Contact us for a FREE valuation!

Our team is ready to help you sell your home for the highest possible price ASAP

Copyright 2024 MLS of Southern Arizona
Bought with Long Realty Company
GET MORE INFORMATION





