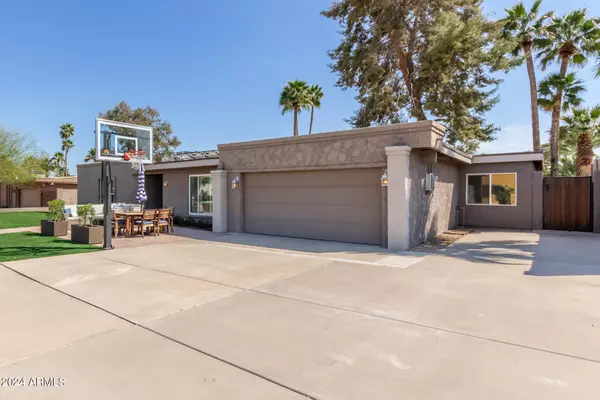For more information regarding the value of a property, please contact us for a free consultation.
Key Details
Sold Price $770,000
Property Type Single Family Home
Sub Type Single Family - Detached
Listing Status Sold
Purchase Type For Sale
Square Footage 2,181 sqft
Price per Sqft $353
Subdivision Shea Heights
MLS Listing ID 6680179
Sold Date 05/22/24
Style Territorial/Santa Fe
Bedrooms 4
HOA Y/N No
Originating Board Arizona Regional Multiple Listing Service (ARMLS)
Year Built 1973
Annual Tax Amount $2,327
Tax Year 2023
Lot Size 10,135 Sqft
Acres 0.23
Property Description
This inviting 4-BR, 3-bath, 2cg abode embodies cozy transitional style with an emphasis on comfort and functionality. As you step inside, you'll be greeted by an abundance of natural light. The heart of the home boasts a generously sized family room, perfect for gatherings and relaxation, while the expansive kitchen provides ample space for culinary adventures.
One of the highlights of this home is the split 4th bedroom, which serves as ideal guest quarters with its attached bathroom and private entry, offering both convenience and privacy for guests or extended family members.
Step outside where you can bask in the breathtaking views of Shadow Mountain from both the front and back yards. Enjoy the sparkling backyard pool and extended patio with plenty of space to entertain and relax. For the outdoor enthusiasts, this home offers unparalleled access to hiking trails and parks just a short stroll away. Plus, with coffee shops, restaurants, and grocery stores within biking distance, convenience is truly at your fingertips. And for commuters, easy access to the 51 ensures seamless travel to nearby destinations.
But the perks don't stop there - this home comes complete with a new pool, new roof, great storage solutions and fresh paint, ensuring both style and functionality. Not to mention the brand new remodeled front yard featuring synthetic grass, peach trees, and a high-end basketball hoop, perfect for outdoor enjoyment year-round.
**solar loan assumption, shed is not included.
Location
State AZ
County Maricopa
Community Shea Heights
Direction West of 51 on Shea; North on 24th street turn right on Yucca.
Rooms
Other Rooms Guest Qtrs-Sep Entrn, Family Room
Master Bedroom Not split
Den/Bedroom Plus 4
Separate Den/Office N
Interior
Interior Features Eat-in Kitchen, No Interior Steps, Kitchen Island, 3/4 Bath Master Bdrm, High Speed Internet, Granite Counters
Heating Natural Gas
Cooling Refrigeration, Programmable Thmstat, Ceiling Fan(s), ENERGY STAR Qualified Equipment
Flooring Carpet, Tile
Fireplaces Type 1 Fireplace, Gas
Fireplace Yes
Window Features Vinyl Frame,Double Pane Windows
SPA None
Laundry WshrDry HookUp Only
Exterior
Exterior Feature Other, Covered Patio(s), Patio
Garage Extnded Lngth Garage
Garage Spaces 2.0
Garage Description 2.0
Fence Block
Pool Fenced, Private
Community Features Playground, Biking/Walking Path
Utilities Available APS, SW Gas
Amenities Available None
Waterfront No
View Mountain(s)
Roof Type Built-Up,Foam
Accessibility Accessible Hallway(s)
Private Pool Yes
Building
Lot Description Sprinklers In Rear, Sprinklers In Front, Grass Back, Synthetic Grass Frnt
Story 1
Sewer Public Sewer
Water City Water
Architectural Style Territorial/Santa Fe
Structure Type Other,Covered Patio(s),Patio
Schools
Elementary Schools Desert Cove Elementary School
Middle Schools Shea Middle School
High Schools Shadow Mountain High School
School District Paradise Valley Unified District
Others
HOA Fee Include No Fees
Senior Community No
Tax ID 166-30-039
Ownership Fee Simple
Acceptable Financing Conventional, 1031 Exchange, FHA, VA Loan
Horse Property N
Listing Terms Conventional, 1031 Exchange, FHA, VA Loan
Financing Conventional
Special Listing Condition Owner/Agent
Read Less Info
Want to know what your home might be worth? Contact us for a FREE valuation!

Our team is ready to help you sell your home for the highest possible price ASAP

Copyright 2024 Arizona Regional Multiple Listing Service, Inc. All rights reserved.
Bought with My Home Group Real Estate
GET MORE INFORMATION





