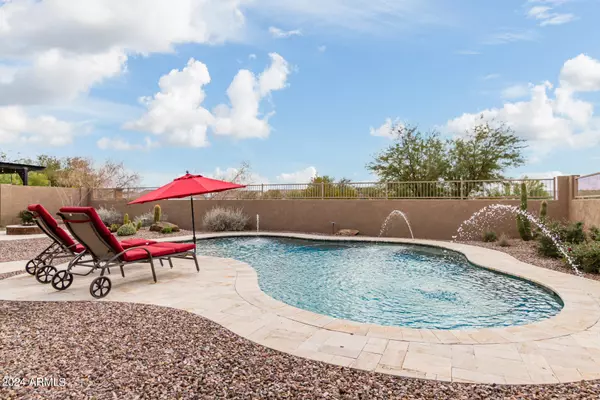For more information regarding the value of a property, please contact us for a free consultation.
Key Details
Sold Price $725,000
Property Type Single Family Home
Sub Type Single Family - Detached
Listing Status Sold
Purchase Type For Sale
Square Footage 2,513 sqft
Price per Sqft $288
Subdivision Adobe Meadows Replat
MLS Listing ID 6691752
Sold Date 05/17/24
Style Ranch
Bedrooms 4
HOA Fees $189/mo
HOA Y/N Yes
Originating Board Arizona Regional Multiple Listing Service (ARMLS)
Year Built 2017
Annual Tax Amount $2,953
Tax Year 2023
Lot Size 10,643 Sqft
Acres 0.24
Property Description
Like new 4 bedroom/2.5 bath home on a generous 10,000+ sq. ft. greenbelt lot with exceptional privacy. Upgrades galore inside including ceramic plank tile flooring throughout. Open kitchen to family room with kitchen upgrades incl. large island; granite countertops with lots of counter space; gas cooktop and stainless hood; SS appliances incl. refrig.; upgraded staggered cabinets; R/O at the sink; and pendant lights. One bedroom set up as office with glass double doors. Spacious dining area off of the kitchen. Butler pantry off kitchen with extra cabinets. Spacious MBR with crown molding. Mstr bath with granite counters and tiled walk-in shower. Backyard oasis with extensive travertine decking; sparkling play pool and gas firepit. 3C tandem garage. RV gate and RV parking in side yard. Dramatic 10 foot ceilings. Tankless hot water heater. Soft water system. Security system. Built-in garage cabinets and garage sink. 12 foot RV gate and paver parking area in side yard. Artistic gazebo extends the backyard patio for extra shade. Built-in storage cabinets in 4th bedroom. Wood casings around the windows. Tall baseboards. Ceiling fans in the bedrooms. Don't miss this one.
Location
State AZ
County Maricopa
Community Adobe Meadows Replat
Direction Head south on N Signal Butte Rd, Turn right onto E El Paso St, Turn right at E Ellis St, Turn left onto E Ensenada St. Ptoperty will be on the left.
Rooms
Other Rooms Great Room
Master Bedroom Split
Den/Bedroom Plus 4
Separate Den/Office N
Interior
Interior Features Eat-in Kitchen, Breakfast Bar, 9+ Flat Ceilings, No Interior Steps, Kitchen Island, 3/4 Bath Master Bdrm, Double Vanity, High Speed Internet, Granite Counters
Heating Natural Gas
Cooling Refrigeration, Programmable Thmstat, Ceiling Fan(s)
Flooring Carpet, Tile
Fireplaces Number No Fireplace
Fireplaces Type Fire Pit, None
Fireplace No
Window Features Double Pane Windows,Low Emissivity Windows
SPA None
Laundry WshrDry HookUp Only
Exterior
Exterior Feature Covered Patio(s), Gazebo/Ramada, Patio
Garage Attch'd Gar Cabinets, Dir Entry frm Garage, Electric Door Opener, RV Gate, Tandem, RV Access/Parking
Garage Spaces 3.0
Garage Description 3.0
Fence Block, Wrought Iron
Pool Play Pool, Variable Speed Pump, Private
Community Features Playground, Biking/Walking Path
Utilities Available SRP, SW Gas
Amenities Available Management
Waterfront No
View Mountain(s)
Roof Type Tile
Accessibility Lever Handles
Parking Type Attch'd Gar Cabinets, Dir Entry frm Garage, Electric Door Opener, RV Gate, Tandem, RV Access/Parking
Private Pool Yes
Building
Lot Description Sprinklers In Rear, Sprinklers In Front, Desert Back, Desert Front, Auto Timer H2O Front, Auto Timer H2O Back
Story 1
Builder Name PULTE HOMES
Sewer Public Sewer
Water Pvt Water Company
Architectural Style Ranch
Structure Type Covered Patio(s),Gazebo/Ramada,Patio
Schools
Elementary Schools Sousa Elementary School
Middle Schools Smith Junior High School
High Schools Skyline High School
School District Mesa Unified District
Others
HOA Name Mountain View
HOA Fee Include Maintenance Grounds
Senior Community No
Tax ID 220-13-112
Ownership Fee Simple
Acceptable Financing Conventional, VA Loan
Horse Property N
Listing Terms Conventional, VA Loan
Financing Cash
Read Less Info
Want to know what your home might be worth? Contact us for a FREE valuation!

Our team is ready to help you sell your home for the highest possible price ASAP

Copyright 2024 Arizona Regional Multiple Listing Service, Inc. All rights reserved.
Bought with Visionary Properties
GET MORE INFORMATION





