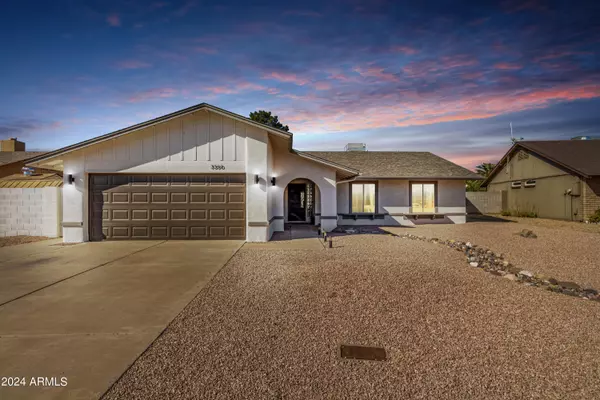For more information regarding the value of a property, please contact us for a free consultation.
Key Details
Sold Price $465,000
Property Type Single Family Home
Sub Type Single Family - Detached
Listing Status Sold
Purchase Type For Sale
Square Footage 1,820 sqft
Price per Sqft $255
Subdivision Rancho Encanto Unit One
MLS Listing ID 6673981
Sold Date 05/14/24
Style Ranch
Bedrooms 3
HOA Y/N No
Originating Board Arizona Regional Multiple Listing Service (ARMLS)
Year Built 1978
Annual Tax Amount $1,714
Tax Year 2023
Lot Size 8,774 Sqft
Acres 0.2
Property Description
**Seller offering 2/1 buydown - your interest rate reduced by 2% first year and 1% second year!! HUGE SAVINGS ** Talk about fully loaded! This north Phoenix home has been meticulously upgraded and cared for. The kitchen has been completely remodeled to include white shaker cabinets, quartz counters and SS appliances. Wood look tile throughout the living areas. Fully enclosed patio with dedicated A/C adds a ton of additional opportunity for flex space. Recently refinished wood burning brick fireplace is gorgeous! Other recent upgrades include sand finish stucco exterior, updated lighting fixtures, refinished pebble diving pool, pool deck and variable speed pool pump, new garage door and wifi enabled garage opener, Nest thermostat, the list goes on!
Location
State AZ
County Maricopa
Community Rancho Encanto Unit One
Direction East on Bell, turn right on 33rd Dr, first right on Phelps, home on right hand side.
Rooms
Other Rooms Family Room
Den/Bedroom Plus 3
Separate Den/Office N
Interior
Interior Features 3/4 Bath Master Bdrm, High Speed Internet, Granite Counters
Heating Electric
Cooling Refrigeration, Programmable Thmstat, Ceiling Fan(s)
Flooring Carpet, Tile
Fireplaces Type 1 Fireplace
Fireplace Yes
Window Features Double Pane Windows
SPA None
Laundry WshrDry HookUp Only
Exterior
Exterior Feature Covered Patio(s), Patio
Parking Features Electric Door Opener
Garage Spaces 2.0
Garage Description 2.0
Fence Block
Pool Diving Pool, Fenced, Private
Utilities Available APS
Amenities Available None
Roof Type Composition
Private Pool Yes
Building
Lot Description Sprinklers In Rear, Gravel/Stone Front, Grass Back
Story 1
Builder Name unk
Sewer Public Sewer
Water City Water
Architectural Style Ranch
Structure Type Covered Patio(s),Patio
New Construction No
Schools
Elementary Schools Ironwood Elementary School
Middle Schools Desert Foothills Middle School
High Schools Greenway High School
School District Glendale Union High School District
Others
HOA Fee Include No Fees
Senior Community No
Tax ID 207-39-011
Ownership Fee Simple
Acceptable Financing Conventional, 1031 Exchange, FHA, VA Loan
Horse Property N
Listing Terms Conventional, 1031 Exchange, FHA, VA Loan
Financing Conventional
Read Less Info
Want to know what your home might be worth? Contact us for a FREE valuation!

Our team is ready to help you sell your home for the highest possible price ASAP

Copyright 2024 Arizona Regional Multiple Listing Service, Inc. All rights reserved.
Bought with My Home Group Real Estate




