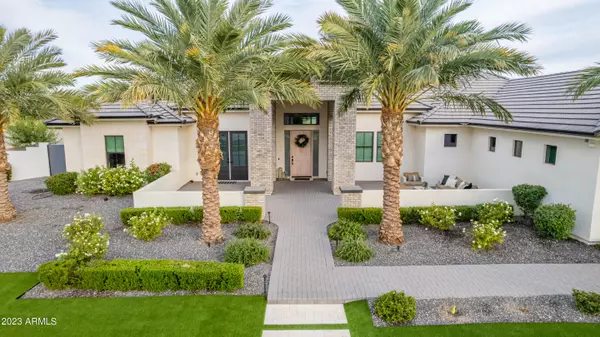For more information regarding the value of a property, please contact us for a free consultation.
Key Details
Sold Price $4,250,000
Property Type Single Family Home
Sub Type Single Family - Detached
Listing Status Sold
Purchase Type For Sale
Square Footage 7,158 sqft
Price per Sqft $593
Subdivision Queen Creek Equestrian Estates
MLS Listing ID 6634864
Sold Date 05/01/24
Style Other (See Remarks)
Bedrooms 7
HOA Fees $60/qua
HOA Y/N Yes
Originating Board Arizona Regional Multiple Listing Service (ARMLS)
Year Built 2020
Annual Tax Amount $9,578
Tax Year 2023
Lot Size 1.223 Acres
Acres 1.22
Property Description
Welcome to your Oasis in the desert! Located in the gated community of Equestrian Estates, this Entertainer's Dream offers modern luxury and endless possibilities. With 7 bedrooms, 6.5 baths, a total livable space of 7,158 SF (12,500 SF under roof) while sitting on a spacious 1.22-acre lot, this residence is a perfect blend of comfort and style. The main house boasts 5 bedrooms and 5.5 bathrooms within its 5,234 SF, featuring a teen/flex space and an office. Additionally, there's a 1,924 SF Casita with 2 bedrooms, 1 bathroom, a full kitchen, laundry closet, movie theatre, 2nd story man cave, and a basketball court. The outdoor space is a true paradise, including a 50-yard turf football field with floodlights for 24/7 practice, a 70,000-gallon heated pool, and an extended 4-car garage. The property is equipped with a 18kw solar system installed in 2023, making it energy-efficient. This smart home is controlled via Control4 Home Automation, ensuring seamless management of security, lighting, and the whole home sound system inside and outside (zoned). Permanent trim lighting by Level 5 adds an elegant touch. Golfers welcome as you are right down the street from Seville Golf & Country Club, Gilbert's only private country club. Also minutes to the San Tan Mountain trail complex for hiking or mountain biking.
Don't miss the chance to make this meticulously crafted and thoughtfully designed property your own. This is the best property on the market at this price point!! Embrace luxury living and come see this home today!
Location
State AZ
County Maricopa
Community Queen Creek Equestrian Estates
Rooms
Other Rooms Loft, Great Room, Media Room, Family Room, BonusGame Room
Guest Accommodations 1924.0
Master Bedroom Split
Den/Bedroom Plus 10
Separate Den/Office Y
Interior
Interior Features Eat-in Kitchen, Kitchen Island, Double Vanity, Full Bth Master Bdrm, Separate Shwr & Tub, Smart Home
Heating Propane
Cooling Refrigeration, Programmable Thmstat, Ceiling Fan(s)
Flooring Carpet, Tile, Wood
Fireplaces Type Two Way Fireplace, Exterior Fireplace, Gas
Fireplace Yes
Window Features Double Pane Windows
SPA Heated,Private
Exterior
Exterior Feature Balcony, Playground, Patio, Built-in Barbecue, Separate Guest House
Garage Spaces 4.0
Garage Description 4.0
Fence Block
Pool Variable Speed Pump, Diving Pool, Heated, Private
Community Features Gated Community
Utilities Available Propane
Amenities Available None
Waterfront No
View Mountain(s)
Roof Type Tile
Private Pool Yes
Building
Lot Description Desert Back, Desert Front, Synthetic Grass Frnt, Synthetic Grass Back, Auto Timer H2O Front, Auto Timer H2O Back
Story 1
Builder Name Dustin Hamblin
Sewer Septic Tank
Water City Water
Architectural Style Other (See Remarks)
Structure Type Balcony,Playground,Patio,Built-in Barbecue, Separate Guest House
Schools
Elementary Schools Dr Gary And Annette Auxier Elementary School
Middle Schools Dr Camille Casteel High School
High Schools Dr Camille Casteel High School
School District Chandler Unified District
Others
HOA Name Equestrian Estates
HOA Fee Include Maintenance Grounds
Senior Community No
Tax ID 304-93-979
Ownership Fee Simple
Acceptable Financing Conventional, VA Loan
Horse Property Y
Listing Terms Conventional, VA Loan
Financing Cash
Read Less Info
Want to know what your home might be worth? Contact us for a FREE valuation!

Our team is ready to help you sell your home for the highest possible price ASAP

Copyright 2024 Arizona Regional Multiple Listing Service, Inc. All rights reserved.
Bought with Bowen Cole Breunig
GET MORE INFORMATION





