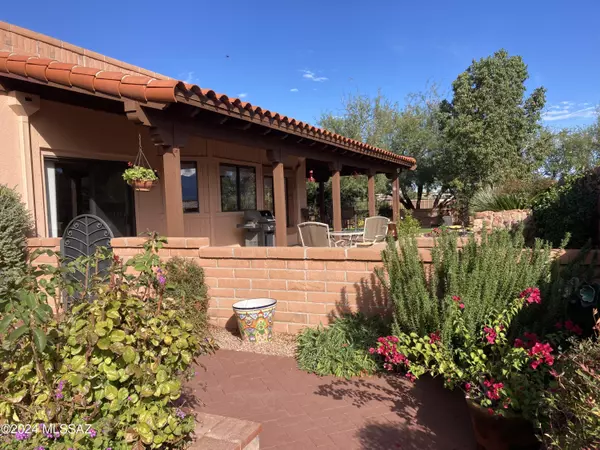For more information regarding the value of a property, please contact us for a free consultation.
Key Details
Sold Price $425,000
Property Type Townhouse
Sub Type Townhouse
Listing Status Sold
Purchase Type For Sale
Square Footage 2,050 sqft
Price per Sqft $207
Subdivision Canoa Seca Estates (1-170)
MLS Listing ID 22403372
Sold Date 04/19/24
Style Mediterranean
Bedrooms 2
Full Baths 2
HOA Fees $60/mo
HOA Y/N Yes
Year Built 1989
Annual Tax Amount $2,616
Tax Year 2023
Lot Size 9,148 Sqft
Acres 0.21
Property Sub-Type Townhouse
Property Description
Recently remodeled home in popular Canoa Seca Estates. Bright, open floorplan. Beautiful, private lot with views. Spacious kitchen with informal dining area, newer stainless appliances, painted maple raised panel cabinet doors, quartz counter & vanity tops. Top quality wood-look low maintenance vinyl floors throughout, newer carpet in bedrooms. Master bath has new frameless shower door & marble porcelain tile, double vanity, soaking tub and adjacent walk-in closet. 24x24 garage with abundant storage. Secure, walled rear and side yards. Distant Catalina and Rincon views from back patio. Santa Rita views from kitchen, front BR and side courtyards. All electric solar powered home and appliances ( gas water heater) . Roof coated 2/24. Owner/Agent
Location
State AZ
County Pima
Community Canoa Seca Estates
Area Green Valley Southwest
Zoning Green Valley - CR3
Rooms
Other Rooms Office, Storage
Guest Accommodations None
Dining Room Breakfast Nook, Dining Area
Kitchen Convection Oven, Dishwasher, Electric Oven, Electric Range, Exhaust Fan, Garbage Disposal, Microwave, Refrigerator
Interior
Interior Features Ceiling Fan(s), Dual Pane Windows, High Ceilings 9+, Skylight(s), Skylights, Storage, Walk In Closet(s)
Hot Water Natural Gas
Heating Electric, Heat Pump
Cooling Ceiling Fans, Central Air, Heat Pump
Flooring Carpet, Vinyl
Fireplaces Number 1
Fireplaces Type Bee Hive, Gas, Wood Burning
Fireplace N
Laundry Dryer, Electric Dryer Hookup, Laundry Closet, Washer
Exterior
Exterior Feature Courtyard, Native Plants
Parking Features Attached Garage Cabinets, Electric Door Opener, Separate Storage Area
Garage Spaces 2.0
Fence Slump Block
Pool None
Community Features Exercise Facilities, Golf, Jogging/Bike Path, Park, Pickleball, Pool, Rec Center, Sidewalks, Walking Trail
Amenities Available Clubhouse, Park, Pickleball, Pool, Recreation Room, Spa/Hot Tub, Tennis Courts
View City, Mountains, Panoramic
Roof Type Built-Up - Reflect
Accessibility Door Levers
Road Frontage Chip/Seal
Private Pool No
Building
Lot Description Adjacent to Wash, Borders Common Area, Subdivided
Story One
Sewer Connected
Water Water Company
Level or Stories One
Schools
Elementary Schools Continental
Middle Schools Continental
High Schools Walden Grove
School District Continental Elementary School District #39
Others
Senior Community Yes
Acceptable Financing Cash, Conventional
Horse Property No
Listing Terms Cash, Conventional
Special Listing Condition None
Read Less Info
Want to know what your home might be worth? Contact us for a FREE valuation!

Our team is ready to help you sell your home for the highest possible price ASAP

Copyright 2025 MLS of Southern Arizona
Bought with Coldwell Banker Realty




