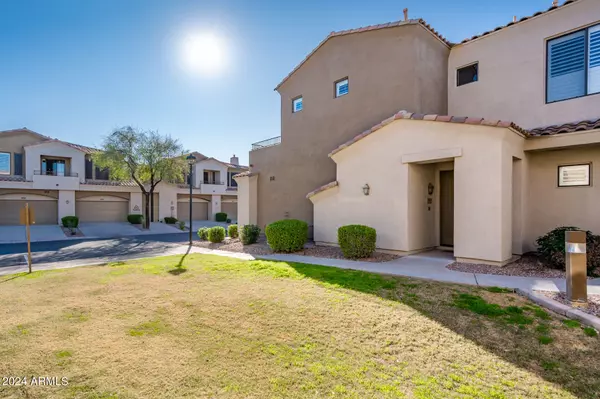For more information regarding the value of a property, please contact us for a free consultation.
Key Details
Sold Price $355,000
Property Type Townhouse
Sub Type Townhouse
Listing Status Sold
Purchase Type For Sale
Square Footage 1,299 sqft
Price per Sqft $273
Subdivision Cachet At Legacy Condominium
MLS Listing ID 6667104
Sold Date 04/23/24
Bedrooms 2
HOA Fees $350/mo
HOA Y/N Yes
Originating Board Arizona Regional Multiple Listing Service (ARMLS)
Year Built 2002
Annual Tax Amount $2,126
Tax Year 2023
Lot Size 121 Sqft
Property Description
Welcome to the luxury lock-and-leave lifestyle at Cachet at the Legacy. Cachet at the Legacy is nestled in a gated enclave bordering the beautiful Legacy Golf Course, and includes its own resort-style private pool, hot tub, fitness center, and clubhouse with billiards and a full kitchen.
Wind your way up the walk into this warm and inviting home. The living space flows easily in this open, split floor plan. Fall in love with the rich brown floors, neutral walls, crisp white shutters, and a cozy gas fireplace. The kitchen provides plenty of cupboard and counter space, gorgeous granite countertops, a breakfast bar, and pendant lighting. Both bedrooms have walk-in closets and direct access to separate patio spaces. This split plan design is perfect for your guests with a full bath conveniently located next to the secondary bedroom.
This home is full of updates and upgrades including custom shutters and sunshades for maximum energy efficiency, dimmer switches for perfect lighting, water softener, reverse osmosis system, newer ceiling fans and light fixtures, and beautiful flooring. Great central location close to everything, and the Legacy golf club and restaurant is steps away! Come see this beautiful home and all it has to offer!
Location
State AZ
County Maricopa
Community Cachet At Legacy Condominium
Direction *GPS MAY MISDIRECT YOU* South on 32nd St, turn right into The Legacy Golf Resort entrance, left at Cachet at Legacy sign to gate. Once inside gate turn left, then right to visitor parking.
Rooms
Master Bedroom Split
Den/Bedroom Plus 2
Separate Den/Office N
Interior
Interior Features Breakfast Bar, 9+ Flat Ceilings, Pantry, 3/4 Bath Master Bdrm, Double Vanity, High Speed Internet, Granite Counters
Heating Natural Gas
Cooling Refrigeration, Programmable Thmstat, Ceiling Fan(s)
Flooring Carpet, Vinyl, Tile
Fireplaces Number 1 Fireplace
Fireplaces Type 1 Fireplace, Living Room, Gas
Fireplace Yes
Window Features Sunscreen(s)
SPA None
Laundry WshrDry HookUp Only
Exterior
Exterior Feature Covered Patio(s)
Parking Features Dir Entry frm Garage, Electric Door Opener, Gated
Garage Spaces 1.0
Garage Description 1.0
Fence None
Pool None
Community Features Gated Community, Community Spa Htd, Community Pool Htd, Golf, Clubhouse, Fitness Center
Amenities Available FHA Approved Prjct, VA Approved Prjct
View Mountain(s)
Roof Type Tile
Private Pool No
Building
Lot Description Grass Front
Story 2
Builder Name CACHET HOMES
Sewer Public Sewer
Water City Water
Structure Type Covered Patio(s)
New Construction No
Schools
Elementary Schools Roosevelt Elementary School
Middle Schools T G Barr School
High Schools South Mountain High School
School District Phoenix Union High School District
Others
HOA Name Cachet at Legacy
HOA Fee Include Roof Repair,Insurance,Sewer,Maintenance Grounds,Trash,Water,Maintenance Exterior
Senior Community No
Tax ID 122-96-512
Ownership Condominium
Acceptable Financing Conventional, FHA, VA Loan
Horse Property N
Listing Terms Conventional, FHA, VA Loan
Financing Cash
Read Less Info
Want to know what your home might be worth? Contact us for a FREE valuation!

Our team is ready to help you sell your home for the highest possible price ASAP

Copyright 2024 Arizona Regional Multiple Listing Service, Inc. All rights reserved.
Bought with Realty ONE Group




