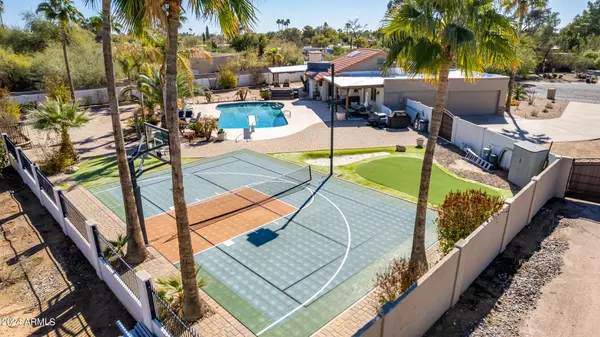For more information regarding the value of a property, please contact us for a free consultation.
Key Details
Sold Price $1,400,000
Property Type Single Family Home
Sub Type Single Family - Detached
Listing Status Sold
Purchase Type For Sale
Square Footage 2,735 sqft
Price per Sqft $511
Subdivision Desert Hills West
MLS Listing ID 6666197
Sold Date 04/18/24
Style Ranch
Bedrooms 4
HOA Y/N No
Originating Board Arizona Regional Multiple Listing Service (ARMLS)
Year Built 1979
Annual Tax Amount $3,583
Tax Year 2023
Lot Size 0.923 Acres
Acres 0.92
Property Description
Your dream home is here! Nestled on almost an acre in a quiet cul-de-sac, this exquisite property boasts a striking facade with stone accents, complemented by a 2-car side garage and a convenient RV gate. Step inside to be charmed by the inviting living area, featuring vaulted ceilings, bright skylights, a cozy stone-accented fireplace, and an elegant wet bar. The family room offers a peaceful retreat for serene afternoons. Culinary enthusiasts will delight in the formal dining area, perfect for gourmet meals. The lovely kitchen is a chef's dream with an abundance of wood cabinets, high-end stainless steel appliances, a chic mosaic tile backsplash, sleek granite counters, and a casual breakfast bar.
The backyard oasis is an entertainers dream with pool, sport court, and putting green. Retreat to the large main bedroom, complete with direct access to the backyard, an ensuite with dual sinks, and a spacious walk-in closet. The sizable backyard is an entertainer's paradise, featuring a covered patio, various seating areas, a sports court, a private putting green, storage sheds, and a stunning diving pool. Enjoy breathtaking scenic mountain views from this backyard oasis. This gem offers everything you need and more. Make it yours today!
Location
State AZ
County Maricopa
Community Desert Hills West
Direction Head south on N 84th St, Turn left onto E Kalil Dr. Property will be on the left.
Rooms
Other Rooms Library-Blt-in Bkcse, Family Room
Den/Bedroom Plus 5
Separate Den/Office N
Interior
Interior Features Eat-in Kitchen, Breakfast Bar, Vaulted Ceiling(s), Wet Bar, Pantry, 3/4 Bath Master Bdrm, Double Vanity, High Speed Internet, Granite Counters
Heating Electric
Cooling Refrigeration, Programmable Thmstat, Ceiling Fan(s)
Flooring Carpet, Tile
Fireplaces Type 1 Fireplace, Family Room
Fireplace Yes
Window Features Skylight(s),Double Pane Windows
SPA Above Ground
Laundry WshrDry HookUp Only
Exterior
Exterior Feature Covered Patio(s), Patio, Sport Court(s), Storage, RV Hookup
Garage Dir Entry frm Garage, Electric Door Opener, RV Gate, RV Access/Parking
Garage Spaces 2.0
Garage Description 2.0
Fence Block
Pool Diving Pool, Fenced, Private
Community Features Near Bus Stop, Biking/Walking Path
Utilities Available SRP
Amenities Available None
Waterfront No
View Mountain(s)
Roof Type Tile,Foam
Accessibility Lever Handles
Private Pool Yes
Building
Lot Description Desert Front, Cul-De-Sac, Dirt Back, Gravel/Stone Back, Synthetic Grass Back
Story 1
Builder Name Unknown
Sewer Septic Tank
Water City Water
Architectural Style Ranch
Structure Type Covered Patio(s),Patio,Sport Court(s),Storage,RV Hookup
Schools
Elementary Schools Cochise Elementary School
Middle Schools Cocopah Middle School
High Schools Chaparral High School
School District Scottsdale Unified District
Others
HOA Fee Include No Fees
Senior Community No
Tax ID 175-13-135
Ownership Fee Simple
Acceptable Financing Conventional
Horse Property N
Listing Terms Conventional
Financing Cash
Read Less Info
Want to know what your home might be worth? Contact us for a FREE valuation!

Our team is ready to help you sell your home for the highest possible price ASAP

Copyright 2024 Arizona Regional Multiple Listing Service, Inc. All rights reserved.
Bought with Berkshire Hathaway HomeServices Arizona Properties
GET MORE INFORMATION





