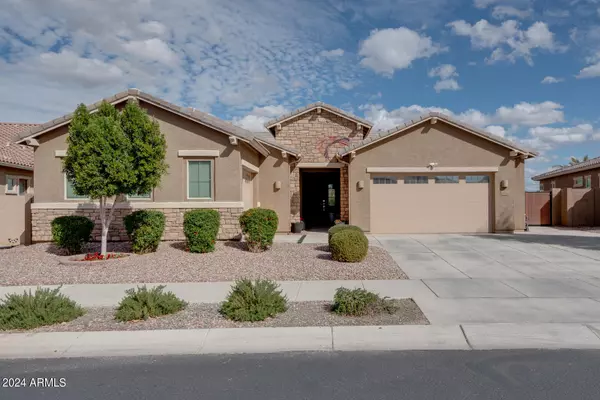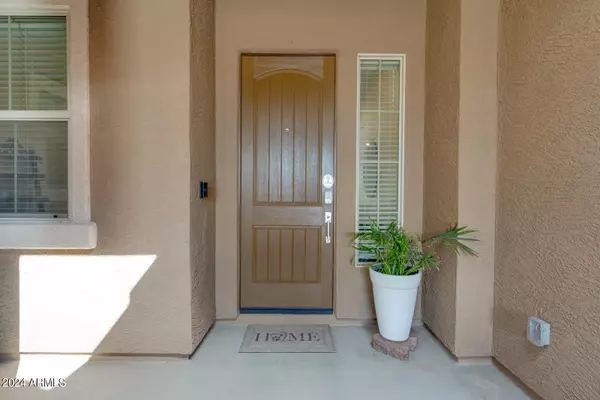For more information regarding the value of a property, please contact us for a free consultation.
Key Details
Sold Price $838,500
Property Type Single Family Home
Sub Type Single Family - Detached
Listing Status Sold
Purchase Type For Sale
Square Footage 2,964 sqft
Price per Sqft $282
Subdivision Hastings Farms
MLS Listing ID 6661608
Sold Date 03/22/24
Bedrooms 5
HOA Fees $115/mo
HOA Y/N Yes
Originating Board Arizona Regional Multiple Listing Service (ARMLS)
Year Built 2019
Annual Tax Amount $3,475
Tax Year 2023
Lot Size 0.306 Acres
Acres 0.31
Property Description
Welcome to this exquisite Lennar next gen home in Hastings Farms, a haven of refined living with a generous 2,964 square feet of space. This home is a testament to modern design, featuring a split floorplan that includes 4 spacious bedrooms and 2 well-appointed bathrooms plus a Casita.
The heart of this home is the gourmet kitchen, equipped with stainless steel appliances, an impressive gas range, beverage/wine fridge, all centered around a large island that's perfect for entertaining.
Primary suite boasts private access to the serene backyard and a walk-in closet that's sure to impress. Double sliding glass door provides a seamless transition to the resort-style backyard oasis, complete with a sparkling pool featuring a baja step and elegant water feature set amidst travertine tile, a built-in grilling station, cozy fire pit for evening relaxation. Situated on an oversized 13,327-square-foot lot with a view fence & no homes behind, privacy is paramount.
Additional amenities include a casita with private access from the porch, 1 bedroom & 1 bathroom complete with a full kitchen, making it ideal for guests or multi-generational living. Practical elements haven't been overlooked, with a stackable washer & dryer.
A two-car garage with a split unit AC for comfort, plus an additional single car garage. A water softener system and two sheds for extra storage complete this home's impressive offerings.
Embrace living in this beautifully crafted home, where every detail caters to comfort & style.
Location
State AZ
County Maricopa
Community Hastings Farms
Direction East on Cloud Rd from Ellsworth Rd, left on Crismon Rd, At the traffic circle, continue straight to stay on S Crismon Rd, right on Waverly Dr, Continue onto S 217th St, right on Arroyo Verde Dr
Rooms
Other Rooms Guest Qtrs-Sep Entrn, Great Room
Master Bedroom Split
Den/Bedroom Plus 5
Separate Den/Office N
Interior
Interior Features Eat-in Kitchen, No Interior Steps, Kitchen Island, Double Vanity, Full Bth Master Bdrm, Separate Shwr & Tub, High Speed Internet, Granite Counters
Heating Natural Gas
Cooling Refrigeration, Ceiling Fan(s)
Flooring Carpet, Tile
Fireplaces Type Fire Pit
Fireplace Yes
Window Features Double Pane Windows,Low Emissivity Windows
SPA None
Laundry WshrDry HookUp Only
Exterior
Exterior Feature Covered Patio(s), Built-in Barbecue, Separate Guest House
Garage Electric Door Opener, RV Gate
Garage Spaces 3.0
Garage Description 3.0
Fence Block, Wrought Iron
Pool Private
Community Features Playground, Biking/Walking Path
Utilities Available SRP, SW Gas
Amenities Available Management
Waterfront No
Roof Type Tile
Parking Type Electric Door Opener, RV Gate
Private Pool Yes
Building
Lot Description Sprinklers In Rear, Sprinklers In Front, Desert Front, Grass Back, Auto Timer H2O Front, Auto Timer H2O Back
Story 1
Builder Name Lennar
Sewer Public Sewer
Water City Water
Structure Type Covered Patio(s),Built-in Barbecue, Separate Guest House
Schools
Elementary Schools Queen Creek Elementary School
Middle Schools Newell Barney Middle School
High Schools Queen Creek High School
School District Queen Creek Unified District
Others
HOA Name Hastings Farms
HOA Fee Include Maintenance Grounds
Senior Community No
Tax ID 314-11-749
Ownership Fee Simple
Acceptable Financing Conventional, FHA, VA Loan
Horse Property N
Listing Terms Conventional, FHA, VA Loan
Financing Conventional
Read Less Info
Want to know what your home might be worth? Contact us for a FREE valuation!

Our team is ready to help you sell your home for the highest possible price ASAP

Copyright 2024 Arizona Regional Multiple Listing Service, Inc. All rights reserved.
Bought with RE/MAX Fine Properties
GET MORE INFORMATION





