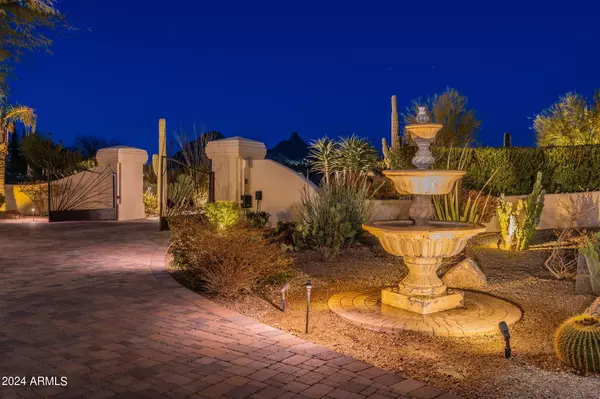For more information regarding the value of a property, please contact us for a free consultation.
Key Details
Sold Price $5,145,000
Property Type Single Family Home
Sub Type Single Family - Detached
Listing Status Sold
Purchase Type For Sale
Square Footage 4,796 sqft
Price per Sqft $1,072
Subdivision 10 Acre Horse Property With Views
MLS Listing ID 6665825
Sold Date 03/20/24
Style Santa Barbara/Tuscan
Bedrooms 3
HOA Y/N No
Originating Board Arizona Regional Multiple Listing Service (ARMLS)
Year Built 1988
Annual Tax Amount $7,632
Tax Year 2023
Lot Size 9.813 Acres
Acres 9.81
Property Description
Nestled in the Exclusive Pinnacle Peak Area of North Scottsdale this 10-acre estate enjoys the prestige of an address synonymous with luxury living and close to world class golf courses, restaurants, and shopping. The beautiful landscaped gated entry welcomes you with perfectly manicured grounds and pavered driveway circling around a majestic specimen mesquite tree. The interior layout of the 3 bedrooms plus office 5 bath home emphasizes an open plan with seamless flow between living spaces. The vaulted and beamed ceilings create an airy and spacious atmosphere throughout the home. Retractable glass doors seamlessly connect indoor and outdoor living spaces blurring the lines between the luxurious indoor and scenic outdoor space. The outdoor living spaces rival the finest resorts in Scottsdale, featuring an intimate covered patio space with outdoor kitchen, fountain, and lighting for the perfect spot for Al Fresco dining. The impeccably landscaped grounds boast a botanical garden symphony with meticulously manicured spaces and an array of flora creating a true oasis of serenity and beauty. The huge artificial turf area in the rear yard, heated pool, Michael Phelps spa, and two fire features make this back yard oasis the perfect spot to entertain year-round. While you enjoy your well-appointed home your horses will love their own equestrian paradise. Separate gated entry for barn area with easy access for large rigs and delivery of hay and supplies. Plenty of room to circle around no backing up needed. 7 Stall center aisle barn with covered runs off of the stalls all matted, with excellent lighting, automatic waters, rubber pavered aisleway. Even a "Big Ass" fan to keep the airflow in the hot summer months. Tack room with deep sink, water heater for hot baths, fly system and mist system. The Grooming/Wash stall with rubber pavers and drain. The Arena 125x225 is leveled with good sand footing and excellent drainage, lights for early morning and evening training sessions, and sprinkler system to help maintain arena surface and provide dust control. A spacious turn out paddock pipe fenced on the back 5 acres of land allows for multiple horses to be turned out together. Need a shop or more storage? The 25'x50' storage building adjacent to the barn is your answer. Tall enough to accommodate a lift. Drive thru capability. Bathroom with shower. Oversized door to allow for a big RV or Horse Trailer. Additional Large Covered area adjacent which allow for hay storage, or horse trailer, RV covered parking area. This is a one of kind property close in with country feel but all the intown amenities within 1 mile from the home. Don't miss this opportunity
Location
State AZ
County Maricopa
Community 10 Acre Horse Property With Views
Direction East on Pinnacle Peak, North on Dobson home on the left. No Sign on Property. Gated must have appt to show.
Rooms
Other Rooms Family Room
Master Bedroom Split
Den/Bedroom Plus 4
Separate Den/Office Y
Interior
Interior Features Breakfast Bar, Furnished(See Rmrks), Fire Sprinklers, Vaulted Ceiling(s), Wet Bar, Kitchen Island, Pantry, Bidet, Double Vanity, Full Bth Master Bdrm, Separate Shwr & Tub, High Speed Internet, Granite Counters
Heating Electric
Cooling Refrigeration, Programmable Thmstat, Ceiling Fan(s)
Flooring Stone, Tile, Wood
Fireplaces Type 3+ Fireplace, Exterior Fireplace, Fire Pit, Family Room, Living Room, Master Bedroom, Gas
Fireplace Yes
Window Features Skylight(s),Double Pane Windows
SPA Above Ground,Heated,Private
Exterior
Exterior Feature Covered Patio(s), Misting System, Patio, Private Yard, Storage, Built-in Barbecue, RV Hookup
Garage Attch'd Gar Cabinets, Dir Entry frm Garage, Electric Door Opener, Extnded Lngth Garage, Over Height Garage, RV Gate, Side Vehicle Entry, Temp Controlled, RV Access/Parking, Gated, RV Garage
Garage Spaces 3.0
Garage Description 3.0
Fence Other, Block, Chain Link, Wrought Iron
Pool Diving Pool, Heated, Private
Utilities Available Propane
Amenities Available None
Waterfront No
View City Lights, Mountain(s)
Roof Type Tile,Built-Up
Private Pool Yes
Building
Lot Description Sprinklers In Rear, Sprinklers In Front, Desert Back, Desert Front, Grass Back, Synthetic Grass Back, Auto Timer H2O Front, Auto Timer H2O Back
Story 1
Builder Name SHILOH CUSTOM HOMES
Sewer Septic in & Cnctd
Water City Water
Architectural Style Santa Barbara/Tuscan
Structure Type Covered Patio(s),Misting System,Patio,Private Yard,Storage,Built-in Barbecue,RV Hookup
Schools
Elementary Schools Desert Sun Academy
Middle Schools Sonoran Trails Middle School
High Schools Cactus Shadows High School
School District Cave Creek Unified District
Others
HOA Fee Include No Fees
Senior Community No
Tax ID 217-05-289
Ownership Fee Simple
Acceptable Financing Conventional
Horse Property Y
Horse Feature Arena, Auto Water, Barn, Corral(s), Stall, Tack Room
Listing Terms Conventional
Financing Cash
Read Less Info
Want to know what your home might be worth? Contact us for a FREE valuation!

Our team is ready to help you sell your home for the highest possible price ASAP

Copyright 2024 Arizona Regional Multiple Listing Service, Inc. All rights reserved.
Bought with Russ Lyon Sotheby's International Realty
GET MORE INFORMATION





