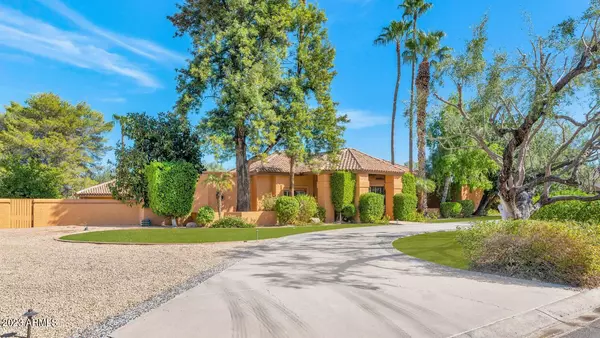For more information regarding the value of a property, please contact us for a free consultation.
Key Details
Sold Price $2,300,000
Property Type Single Family Home
Sub Type Single Family - Detached
Listing Status Sold
Purchase Type For Sale
Square Footage 6,353 sqft
Price per Sqft $362
Subdivision Mcdowell Shadow Estates Lt 1-30
MLS Listing ID 6623655
Sold Date 03/11/24
Style Spanish,Santa Barbara/Tuscan
Bedrooms 5
HOA Y/N No
Originating Board Arizona Regional Multiple Listing Service (ARMLS)
Year Built 1986
Annual Tax Amount $10,323
Tax Year 2022
Lot Size 0.827 Acres
Acres 0.83
Property Description
This very pretty residence sits on a gorgeous lush lot. As you arrive through the gracious hibiscus lined entry into the freshly painted interior unique living space, you'll be treated to an authentic European inspired home with large rooms and open spaces. The island kitchen is designed for easy prep, serve and entertaining, and has a fantastic custom designed pantry, the great room has exposed wood beams and a canterra stone fireplace, there's a lovely sitting room overlooking a pergola covered courtyard with a beautiful water feature and fireplace, and the office is comfortable enough for two to work from home, as well as the kids to join for homework with extensive built-in cabinetry and four workstations. (See More) There are five large bedrooms, five custom bathrooms, and the garage houses five cars, making it perfect for a large family. The grounds are outstanding with meandering courtyards. patios and gardens that provide an ambient setting loaded with character. The pool and spa are surrounded by custom cool decking, there's an outdoor kitchen and bar, and the pool house is great as is, or can be converted to an impressive teen/game room. A brand new tile roof has also just been completed. Come see this wonderful home.
Location
State AZ
County Maricopa
Community Mcdowell Shadow Estates Lt 1-30
Direction From Hayden, east on Thunderbird to 86th St., south on 86th Street to Sharon Drive, home on the Northeast corner of Sharon and 86th.
Rooms
Other Rooms Guest Qtrs-Sep Entrn, Separate Workshop, Great Room, Media Room, Family Room
Guest Accommodations 400.0
Master Bedroom Split
Den/Bedroom Plus 6
Separate Den/Office Y
Interior
Interior Features Master Downstairs, Eat-in Kitchen, 9+ Flat Ceilings, Intercom, No Interior Steps, Kitchen Island, Double Vanity, Full Bth Master Bdrm, Separate Shwr & Tub, Tub with Jets, High Speed Internet, Granite Counters
Heating Mini Split, Electric, Floor Furnace, Wall Furnace, Ceiling
Cooling Refrigeration, Both Refrig & Evap, Programmable Thmstat, Mini Split, Ceiling Fan(s)
Flooring Carpet, Stone, Tile, Wood
Fireplaces Type 3+ Fireplace, Exterior Fireplace, Fire Pit, Family Room, Master Bedroom
Fireplace Yes
Window Features Skylight(s),Double Pane Windows
SPA Heated,Private
Exterior
Exterior Feature Circular Drive, Covered Patio(s), Gazebo/Ramada, Misting System, Patio, Private Street(s), Private Yard, Storage, Built-in Barbecue, Separate Guest House
Parking Features Attch'd Gar Cabinets, Dir Entry frm Garage, Electric Door Opener, Extnded Lngth Garage, Separate Strge Area, Golf Cart Garage
Garage Spaces 5.0
Garage Description 5.0
Fence Block
Pool Diving Pool, Heated, Private
Utilities Available City Electric, SRP
Amenities Available None
Roof Type Tile,Foam
Accessibility Lever Handles, Accessible Hallway(s)
Private Pool Yes
Building
Lot Description Sprinklers In Rear, Sprinklers In Front, Corner Lot, Cul-De-Sac, Grass Front, Grass Back, Synthetic Grass Back, Auto Timer H2O Front, Auto Timer H2O Back
Story 1
Builder Name Unknown
Sewer Public Sewer
Water City Water
Architectural Style Spanish, Santa Barbara/Tuscan
Structure Type Circular Drive,Covered Patio(s),Gazebo/Ramada,Misting System,Patio,Private Street(s),Private Yard,Storage,Built-in Barbecue, Separate Guest House
New Construction No
Schools
Elementary Schools Sonoran Sky Elementary School - Scottsdale
Middle Schools Desert Shadows Middle School - Scottsdale
High Schools Horizon High School
School District Paradise Valley Unified District
Others
HOA Fee Include No Fees
Senior Community No
Tax ID 175-01-122
Ownership Fee Simple
Acceptable Financing Cash, Conventional
Horse Property N
Listing Terms Cash, Conventional
Financing Cash
Read Less Info
Want to know what your home might be worth? Contact us for a FREE valuation!

Our team is ready to help you sell your home for the highest possible price ASAP

Copyright 2025 Arizona Regional Multiple Listing Service, Inc. All rights reserved.
Bought with Fathom Realty




