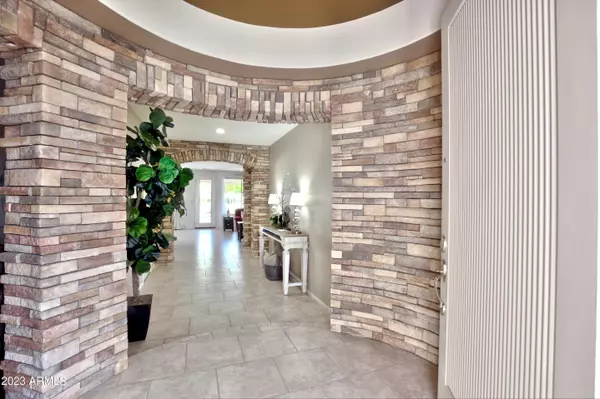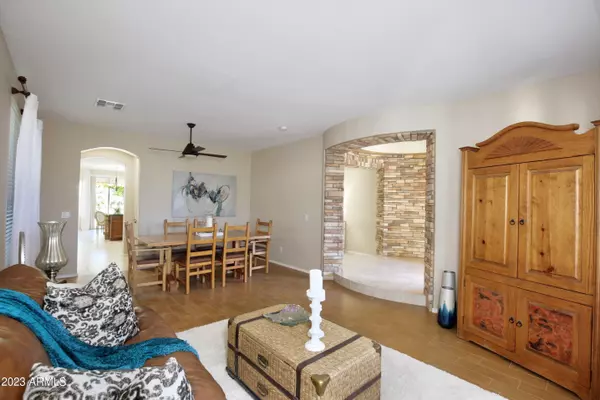For more information regarding the value of a property, please contact us for a free consultation.
Key Details
Sold Price $750,000
Property Type Single Family Home
Sub Type Single Family - Detached
Listing Status Sold
Purchase Type For Sale
Square Footage 2,903 sqft
Price per Sqft $258
Subdivision Mission Ranch
MLS Listing ID 6626087
Sold Date 02/09/24
Bedrooms 4
HOA Fees $128/mo
HOA Y/N Yes
Originating Board Arizona Regional Multiple Listing Service (ARMLS)
Year Built 2003
Annual Tax Amount $3,354
Tax Year 2023
Lot Size 10,048 Sqft
Acres 0.23
Property Description
Exceptional GREENBELT & MOUNTAIN VIEW Resort-style' Beauty in gated 'El Dorado' MISSION RANCH enclave! Beautiful 4 Bdrm, 2 Bath+ 3 car epoxy gar w TESLA CHARGING STATION,. Backyard Paradise w/Paddock POOL/SPA+FIREPIT Gathering + Covered & Extnd PAVER PATIO w/2 Remote RETRACTABLE AWNINGS. Gated Front COURTYARD+PORCH. Raised Rotunda Entry w/STACKED STONE ACCENTS, 20'' tille t/o& Dark Wood-like tile in Liv/
Din . FAM GRT RM w Raised Hearth STONE GAS FIRPLC & LIGHTED DISPLAY BLT-INS connects to Eat-In Dining w/Curved BREAKFST BAR w/BLACK SPARKLE GRANITE, BUTLERS + WLK-IN PANTRY. Stainless Gas Range/Oven & Appliances .HALLWAY OFFICE BLT-INS. PRIMARY SUITE w/POOL PATIO VIEWS. Thunderbird Mtn Preserve Hiking, Walk to Las Brisas Elem & GCC+Happy Valley Corridor shoppimg & restaurants!
Location
State AZ
County Maricopa
Community Mission Ranch
Direction South on N 61st Ave. West on Saguaro Park Lane to 'El Dorado' gate. First right from gate and 1st house on left 5805.
Rooms
Other Rooms Great Room, Family Room
Den/Bedroom Plus 4
Separate Den/Office N
Interior
Interior Features Eat-in Kitchen, Breakfast Bar, 9+ Flat Ceilings, Drink Wtr Filter Sys, Kitchen Island, Double Vanity, Full Bth Master Bdrm, Separate Shwr & Tub, High Speed Internet, Granite Counters
Heating Natural Gas
Cooling Refrigeration, Programmable Thmstat, Ceiling Fan(s)
Flooring Carpet, Tile
Fireplaces Type 1 Fireplace, Fire Pit, Family Room, Gas
Fireplace Yes
Window Features Mechanical Sun Shds,Double Pane Windows
SPA Heated,Private
Exterior
Exterior Feature Covered Patio(s)
Garage Attch'd Gar Cabinets, Electric Door Opener, RV Gate, Electric Vehicle Charging Station(s)
Garage Spaces 3.0
Garage Description 3.0
Fence Block, Wrought Iron
Pool Private
Community Features Gated Community, Playground, Biking/Walking Path
Utilities Available APS, SW Gas
Amenities Available Management, Rental OK (See Rmks)
Waterfront No
View Mountain(s)
Roof Type Tile,Concrete
Parking Type Attch'd Gar Cabinets, Electric Door Opener, RV Gate, Electric Vehicle Charging Station(s)
Private Pool Yes
Building
Lot Description Sprinklers In Rear, Sprinklers In Front, Synthetic Grass Frnt, Auto Timer H2O Front, Auto Timer H2O Back
Story 1
Builder Name Richmond American
Sewer Public Sewer
Water City Water
Structure Type Covered Patio(s)
Schools
Elementary Schools Las Brisas Elementary School - Glendale
Middle Schools Hillcrest Middle School
High Schools Sandra Day O'Connor High School
School District Deer Valley Unified District
Others
HOA Name MISSION RANCH
HOA Fee Include Maintenance Grounds
Senior Community No
Tax ID 201-12-615
Ownership Fee Simple
Acceptable Financing Cash, Conventional, VA Loan
Horse Property N
Listing Terms Cash, Conventional, VA Loan
Financing Conventional
Read Less Info
Want to know what your home might be worth? Contact us for a FREE valuation!

Our team is ready to help you sell your home for the highest possible price ASAP

Copyright 2024 Arizona Regional Multiple Listing Service, Inc. All rights reserved.
Bought with Century 21 Northwest
GET MORE INFORMATION





