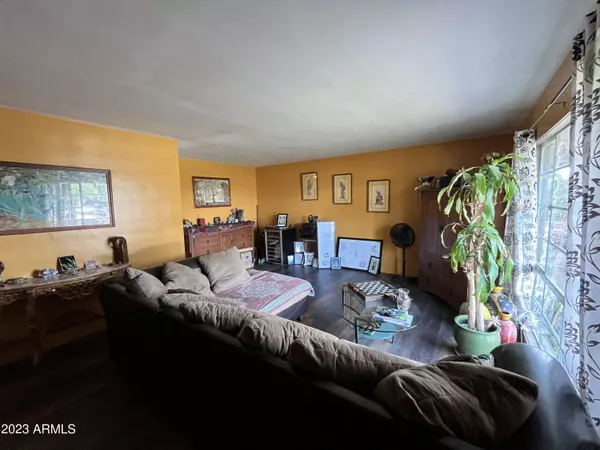For more information regarding the value of a property, please contact us for a free consultation.
Key Details
Sold Price $453,500
Property Type Single Family Home
Sub Type Single Family - Detached
Listing Status Sold
Purchase Type For Sale
Square Footage 1,913 sqft
Price per Sqft $237
Subdivision Chris Gilgians Camelback Village Unit 2
MLS Listing ID 6615568
Sold Date 11/20/23
Style Ranch
Bedrooms 3
HOA Y/N No
Originating Board Arizona Regional Multiple Listing Service (ARMLS)
Year Built 1956
Annual Tax Amount $2,380
Tax Year 2022
Lot Size 10,328 Sqft
Acres 0.24
Property Description
ATTENTION INVESTORS, FLIPPERS, BUILDERS, DESIGNERS! A rare find in today's low-inventory market. Home Still has some 1956 charm. LOTS of ''Potential to expand, redesign or finish the renovations. Configured as 3 bedroom, 2 bath. Front addition expanded the home w/Fireplace to 1913 sf under roof. Both Bathrooms Remodeled with New Plumbing, Electrical, Flooring 2021. Partial Flooring Replaced in Living room. Outside laundry. Large 10,328 sq/ft lot. Rear access 2 Carport parking with RV Gate. Large Covered Patio and Storage. Roof replaced 2012. Water Heater 2021, Sewer Line Replaced 2017, Huge Backyard. No HOA. Located in the heart of the Pasadena neighborhood conveniently located near the Melrose District, of nearby attractions and dining near North Central Phoenix!
Location
State AZ
County Maricopa
Community Chris Gilgians Camelback Village Unit 2
Direction W Missouri Avenue. Head south on N 11th Avenue. Head west onto W Oregon Avenue. After crossing over N 13th Avenue.
Rooms
Other Rooms Library-Blt-in Bkcse, Family Room
Master Bedroom Not split
Den/Bedroom Plus 4
Separate Den/Office N
Interior
Interior Features 3/4 Bath Master Bdrm, High Speed Internet, Laminate Counters
Heating Natural Gas
Cooling Refrigeration
Flooring Carpet, Laminate, Tile
Fireplaces Type 1 Fireplace
Fireplace Yes
SPA None
Laundry Wshr/Dry HookUp Only, See Remarks
Exterior
Exterior Feature Covered Patio(s)
Parking Features Rear Vehicle Entry, RV Gate
Carport Spaces 2
Fence Block, Wood
Pool None
Community Features Near Light Rail Stop
Utilities Available SRP, SW Gas
Amenities Available None
Roof Type Composition
Private Pool No
Building
Lot Description Sprinklers In Rear, Sprinklers In Front, Dirt Back, Grass Back, Auto Timer H2O Front, Natural Desert Front, Auto Timer H2O Back
Story 1
Builder Name UNKNOWN
Sewer Public Sewer
Water City Water
Architectural Style Ranch
Structure Type Covered Patio(s)
New Construction No
Schools
Elementary Schools Other
Middle Schools Other
High Schools Sunnyslope Elementary School
School District Phoenix Union High School District
Others
HOA Fee Include No Fees
Senior Community No
Tax ID 156-42-009
Ownership Fee Simple
Acceptable Financing Cash, Conventional, FHA, VA Loan
Horse Property N
Listing Terms Cash, Conventional, FHA, VA Loan
Financing Other
Read Less Info
Want to know what your home might be worth? Contact us for a FREE valuation!

Our team is ready to help you sell your home for the highest possible price ASAP

Copyright 2025 Arizona Regional Multiple Listing Service, Inc. All rights reserved.
Bought with 2ndStRealty




