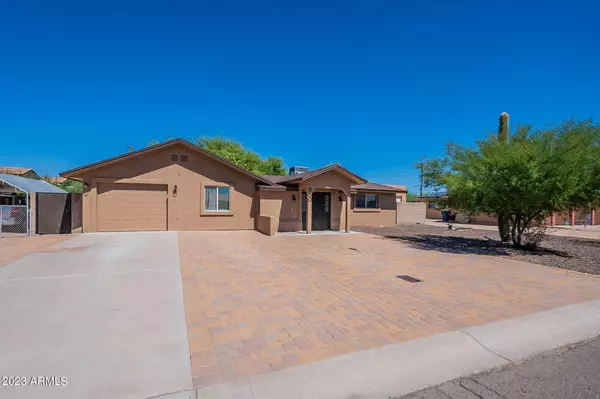For more information regarding the value of a property, please contact us for a free consultation.
Key Details
Sold Price $420,000
Property Type Single Family Home
Sub Type Single Family - Detached
Listing Status Sold
Purchase Type For Sale
Square Footage 1,932 sqft
Price per Sqft $217
Subdivision Palm Springs
MLS Listing ID 6610411
Sold Date 10/31/23
Style Ranch
Bedrooms 4
HOA Y/N No
Originating Board Arizona Regional Multiple Listing Service (ARMLS)
Year Built 1954
Annual Tax Amount $1,256
Tax Year 2022
Lot Size 9,600 Sqft
Acres 0.22
Property Description
NO HOA! This beautiful 4 bed, 2 bath, 1932 sf, single story home in the desirable Palm Springs neighborhood has a POOL & large lot! Light, airy kitchen with quartz counters, solid maple custom cabinets, LED lighting, gas stove & deep stainless sink. Living room has double glass doors leading to the pool/patio area. Upgraded low E windows, new paint & ceiling fans throughout. Primary ensuite has very large walk-in closet & shower. Large inside laundry with access to garage. Outside, roof is 2 years old w/warranty, home has been repainted & attached garage is finished with colored concrete floors for easy maintenance. An insulated garage door & electric opener allow for easy access. The driveway is connected to an expansive stone paver pad with tons of parking & rear RV gate! Mature trees provide plenty of shade both in front & back yard. Freestanding large shed included. The in-ground pool & covered patio are a perfect size for entertaining your friends & family!
Location
State AZ
County Pinal
Community Palm Springs
Direction US-60 to Idaho Rd. North on Idaho Rd. to Southern Ave. Right on Southern Ave. to Royal Palm. Left on Royal Palm to Desert Ave. Home is on the North side of Desert Ave.
Rooms
Master Bedroom Split
Den/Bedroom Plus 4
Separate Den/Office N
Interior
Interior Features Pantry, Full Bth Master Bdrm
Heating Electric
Cooling Refrigeration, Ceiling Fan(s)
Flooring Tile, Concrete
Fireplaces Number No Fireplace
Fireplaces Type None
Fireplace No
SPA None
Laundry WshrDry HookUp Only
Exterior
Exterior Feature Covered Patio(s), Patio
Garage Dir Entry frm Garage, Electric Door Opener
Garage Spaces 1.0
Garage Description 1.0
Fence Block, Wrought Iron
Pool Fenced, Private
Utilities Available SRP
Amenities Available Not Managed
Waterfront No
Roof Type Composition
Private Pool Yes
Building
Lot Description Alley, Desert Back, Gravel/Stone Front
Story 1
Builder Name UNKNOWN
Sewer Public Sewer
Water Pvt Water Company
Architectural Style Ranch
Structure Type Covered Patio(s),Patio
Schools
Elementary Schools Peralta Trail Elementary School
Middle Schools Cactus Canyon Junior High
High Schools Apache Junction High School
School District Apache Junction Unified District
Others
HOA Fee Include No Fees
Senior Community No
Tax ID 102-03-008
Ownership Fee Simple
Acceptable Financing Conventional, FHA, VA Loan
Horse Property N
Listing Terms Conventional, FHA, VA Loan
Financing FHA
Read Less Info
Want to know what your home might be worth? Contact us for a FREE valuation!

Our team is ready to help you sell your home for the highest possible price ASAP

Copyright 2024 Arizona Regional Multiple Listing Service, Inc. All rights reserved.
Bought with HomeSmart
GET MORE INFORMATION





