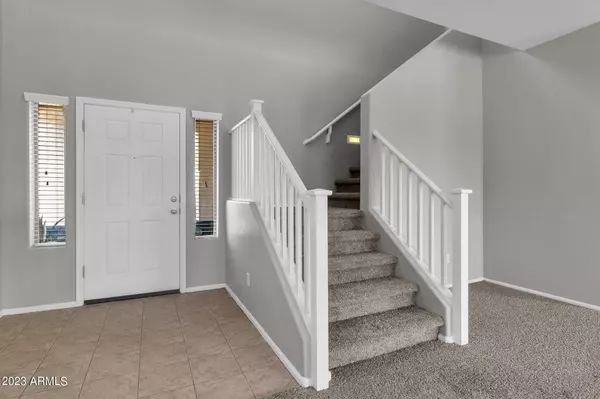For more information regarding the value of a property, please contact us for a free consultation.
Key Details
Sold Price $344,000
Property Type Single Family Home
Sub Type Single Family - Detached
Listing Status Sold
Purchase Type For Sale
Square Footage 2,143 sqft
Price per Sqft $160
Subdivision Desert Cedars
MLS Listing ID 6604738
Sold Date 10/24/23
Style Santa Barbara/Tuscan
Bedrooms 3
HOA Fees $82/qua
HOA Y/N Yes
Originating Board Arizona Regional Multiple Listing Service (ARMLS)
Year Built 2005
Annual Tax Amount $2,026
Tax Year 2022
Lot Size 5,227 Sqft
Acres 0.12
Property Description
Discover your dream home in this extraordinary property—a haven of tranquility and modern elegance. Lovingly maintained and significantly updated, this residence offers a perfect blend of stylish upgrades and enduring charm. Approach the entrance through an enchanting desert garden framed by mature agave plants and impeccably curated landscaping. The home's exterior has been freshly repainted within the last year, signaling the quality that awaits within. Step inside to a welcoming foyer that immediately introduces you to the refreshed interiors featuring newly laid carpet and freshly painted walls, doors, and baseboards. The expansive main level radiates natural light, thanks to generous windows, and is punctuated by contemporary light fixtures, updated plumbing fixtures, a recently installed dishwasher, and a new furnace and A/C unit as of 2019.
Ascend to the upper level where you'll discover an expansive loft area, your personal vantage point offering captivating views of the scenic Copper Sky Park, its tranquil pond, and the distant mountain vistas. For your active lifestyle, the nearby recreation complex is a treasure trove offering fitness amenities, an aquatic center, sports facilities, frisbee golf, walking trails, and a stocked pond, an oasis virtually in your own backyard.
The upstairs is rounded off by three well-appointed bedrooms and two full baths. The spacious primary suite serves as a private retreat, complete with a sumptuous soaking tub, a separate toilet chamber, and a generous walk-in closet.
Step outside to a backyard paradise that seamlessly blends comfort and natural beauty. Enjoy your outdoor living space, accentuated by a cozy patio, towering palm trees, and artful desert landscaping creating an idyllic setting for relaxation and reflection.
Location
State AZ
County Pinal
Community Desert Cedars
Direction South on N John Wayne Pkwy, East on W Bowlin Rd, to N Brittlebrush Ln, Rt on W Cypress
Rooms
Other Rooms Loft, Great Room
Master Bedroom Upstairs
Den/Bedroom Plus 4
Separate Den/Office N
Interior
Interior Features Upstairs, Eat-in Kitchen, Breakfast Bar, 9+ Flat Ceilings, Kitchen Island, Full Bth Master Bdrm, Separate Shwr & Tub
Heating Electric
Cooling Refrigeration, Ceiling Fan(s)
Flooring Carpet, Tile
Fireplaces Number No Fireplace
Fireplaces Type None
Fireplace No
SPA None
Exterior
Exterior Feature Covered Patio(s), Patio
Garage Spaces 2.0
Garage Description 2.0
Fence Block
Pool None
Landscape Description Irrigation Back, Irrigation Front
Community Features Playground
Amenities Available Management
Waterfront Yes
View Mountain(s)
Roof Type Tile
Private Pool No
Building
Lot Description Waterfront Lot, Natural Desert Back, Natural Desert Front, Irrigation Front, Irrigation Back
Story 2
Builder Name Lennar
Sewer Public Sewer
Water Pvt Water Company
Architectural Style Santa Barbara/Tuscan
Structure Type Covered Patio(s),Patio
Schools
Elementary Schools Maricopa Elementary School
Middle Schools Maricopa Wells Middle School
High Schools Maricopa High School
School District Maricopa Unified School District
Others
HOA Name City Prty Management
HOA Fee Include Maintenance Grounds
Senior Community No
Tax ID 512-35-115
Ownership Fee Simple
Acceptable Financing Conventional, FHA
Horse Property N
Listing Terms Conventional, FHA
Financing FHA
Read Less Info
Want to know what your home might be worth? Contact us for a FREE valuation!

Our team is ready to help you sell your home for the highest possible price ASAP

Copyright 2024 Arizona Regional Multiple Listing Service, Inc. All rights reserved.
Bought with My Home Group Real Estate
GET MORE INFORMATION





