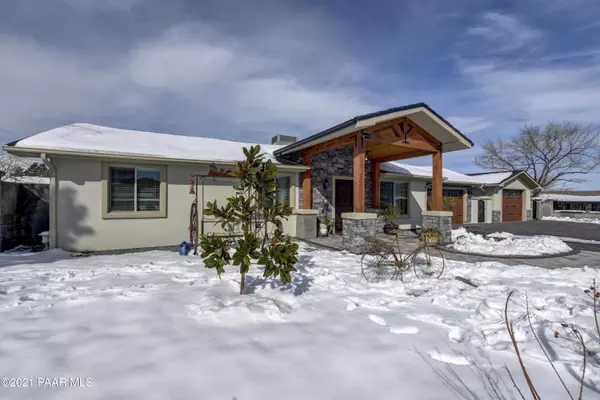Bought with Realty Executive Arizona Territory
For more information regarding the value of a property, please contact us for a free consultation.
Key Details
Sold Price $375,000
Property Type Single Family Home
Sub Type Site Built Single Family
Listing Status Sold
Purchase Type For Sale
Square Footage 1,613 sqft
Price per Sqft $232
Subdivision Castle Canyon Mesa Unit #4
MLS Listing ID 1035755
Sold Date 03/15/21
Style Ranch
Bedrooms 3
Three Quarter Bath 2
HOA Y/N false
Originating Board paar
Year Built 1986
Annual Tax Amount $833
Tax Year 2020
Lot Size 0.330 Acres
Acres 0.33
Property Description
This house has been completely remodeled from inside and out and top to bottom. Custom pavers in the drive and walkway with travertine accents. The home and the block wall have custom stucco and stone work finishes. Custom diagonally laid tile throughout, new kitchen cabinets, with granite countertop, stacked stone backsplash, recessed lighting and stainless steel. Large family room, dining room and living room with nice lighting. Large guest room that share a bathroom with granite counters, decorative tiled shower with glass sliding doors. The large master also has a great bathroom and a huge walk in closet. In the large backyard you will see a stuccoed block wall, medal gates and a an extra oversized 1 car garage that can also be workshop. Medal side gates open for RV parking.
Location
State AZ
County Yavapai
Rooms
Other Rooms Family Room, Game/Rec Room, Great Room, Laundry Room, Potential Bedroom, Workshop
Basement Slab
Interior
Interior Features Eat-in Kitchen, Garage Door Opener(s), Granite Counters, Kit/Din Combo, Liv/Din Combo, Live on One Level, Master On Main, Smoke Detector(s), Walk-In Closet(s), Wash/Dry Connection
Heating Electric, Forced Air
Cooling Central Air
Flooring Tile
Appliance Disposal, Electric Range, Microwave
Exterior
Exterior Feature Driveway Pavers, Fence - Backyard, Landscaping-Front, Landscaping-Rear, Level Entry, Patio, Porch-Covered, Storm Gutters, Workshop
Garage Off Street, Other, See Remarks
Garage Spaces 3.0
Utilities Available Service - 220v, Electricity On-Site, Telephone On-Site, Underground Utilities, Water - City, WWT - Septic Conv
View Glassford Hill
Roof Type Composition
Total Parking Spaces 3
Building
Story 1
Structure Type Wood Frame,Stone,Stucco
Others
Acceptable Financing 1031 Exchange, Cash, Conventional, FHA, VA
Listing Terms 1031 Exchange, Cash, Conventional, FHA, VA
Read Less Info
Want to know what your home might be worth? Contact us for a FREE valuation!

Our team is ready to help you sell your home for the highest possible price ASAP

GET MORE INFORMATION





