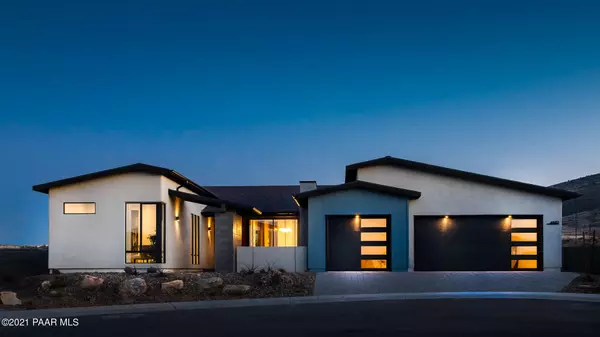Bought with NON-MEMBER
For more information regarding the value of a property, please contact us for a free consultation.
Key Details
Sold Price $850,000
Property Type Single Family Home
Sub Type Site Built Single Family
Listing Status Sold
Purchase Type For Sale
Square Footage 2,772 sqft
Price per Sqft $306
Subdivision Jasper
MLS Listing ID 1040137
Sold Date 09/20/21
Style Contemporary
Bedrooms 3
Full Baths 2
Half Baths 1
HOA Fees $132/qua
HOA Y/N true
Originating Board paar
Year Built 2019
Lot Size 10,890 Sqft
Acres 0.25
Property Description
Incredible investment opportunity with a model leaseback in Jasper. The 706 plan is perfect for a financial investment or your future dream home! Beautifully designed for energy efficiency, durability & comfort. Every detail of this home has been thoughtfully considered. The plan showcases an open concept Great Room which leads to a large covered patio, perfect for entertaining with abundant natural light through the over-sized windows. The detailing in this home is exquisite. Included are upgraded counters, cabinetry & flooring. Aerobarrier, whole-house air filtration, solar panels INCLUDED. Ask about potential tax savings.
Location
State AZ
County Yavapai
Rooms
Other Rooms Laundry Room, Media Room, Study/Den/Library
Basement Slab
Interior
Interior Features Air Purifier, Beamed Ceilings, Counters-Solid Srfc, Gas Fireplace, Garage Door Opener(s), Kitchen Island, Raised Ceilings 9+ft, Smoke Detector(s), Utility Sink, Walk-In Closet(s), Wash/Dry Connection
Heating Electric, Forced Air, Heat Pump
Cooling Central Air, Heat Pump
Flooring Carpet, Tile
Appliance Cooktop, Dishwasher, Disposal, Double Oven, Dryer, Electric Range, ENERGY STAR Qualified Appliances, Low Flow Fixtures, Microwave, Refrigerator, Wall Oven, Washer
Exterior
Exterior Feature Driveway Pavers, Fence - Backyard, Landscaping-Front, Landscaping-Rear, Outdoor Fireplace, Patio-Covered, Screens/Sun Screens, Sprinkler/Drip
Garage Spaces 3.0
Utilities Available Service - 220v, Electricity On-Site, Sol/Gen/Wnd, Underground Utilities, Water - City, WWT - City Sewer
View Glassford Hill
Roof Type Composition
Total Parking Spaces 3
Building
Story 1
Structure Type Energy Star (Yr Blt),Wood Frame,New Construction
Others
Acceptable Financing 1031 Exchange, Cash, Conventional, Owner Lease Back
Listing Terms 1031 Exchange, Cash, Conventional, Owner Lease Back
Read Less Info
Want to know what your home might be worth? Contact us for a FREE valuation!

Our team is ready to help you sell your home for the highest possible price ASAP

GET MORE INFORMATION





