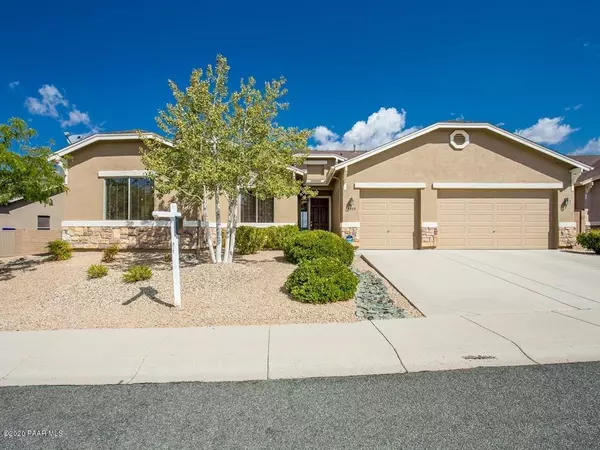Bought with RE/MAX Mountain Properties
For more information regarding the value of a property, please contact us for a free consultation.
Key Details
Sold Price $504,900
Property Type Single Family Home
Sub Type Site Built Single Family
Listing Status Sold
Purchase Type For Sale
Square Footage 3,084 sqft
Price per Sqft $163
Subdivision Granville
MLS Listing ID 1032494
Sold Date 10/06/20
Style Ranch
Bedrooms 4
Full Baths 3
Half Baths 1
HOA Fees $49/mo
HOA Y/N true
Originating Board paar
Year Built 2006
Annual Tax Amount $3,386
Tax Year 2019
Lot Size 10,018 Sqft
Acres 0.23
Property Description
Premium Single-Level Living - Move-in ready! Welcome to Granville's most spacious floorplan, with an inviting and comfortable feel throughout its generous 3,084 square feet. The inspired and efficient layout continues to be a community favorite, with four bedrooms, 3.5 baths, large living room and adjacent formal dining area, separate family room off the eat-in kitchen...PLUS a flexible space you can customize to suit your lifestyle! Greet your guests with nice curb appeal - mature, low-maintenance landscaping and attractive exterior stonework - as well as an eye-catching tile medallion in the foyer. Enjoy cozy evenings in front of the fire with a custom-tiled corner gas fireplace in the living room. Your huge kitchen is ideal for serious cooking, family gatherings, and entertaining,
Location
State AZ
County Yavapai
Rooms
Other Rooms Family Room, Laundry Room, Office, Other - See Remarks, Potential Bedroom, Study/Den/Library
Basement Slab
Interior
Interior Features Ceiling Fan(s), Counters-Solid Srfc, Eat-in Kitchen, Gas Fireplace, Formal Dining, Garage Door Opener(s), Garden Tub, Jetted Tub, Kit/Din Combo, Liv/Din Combo, Live on One Level, Master On Main, Other, Raised Ceilings 9+ft, Security System, See Remarks, Smoke Detector(s), Utility Sink, Walk-In Closet(s), Wash/Dry Connection
Heating Forced Air Gas, Natural Gas
Cooling Ceiling Fan(s), Central Air
Flooring Carpet, Laminate, Tile
Appliance Cooktop, Dishwasher, Disposal, Dryer, Microwave, Refrigerator, Wall Oven, Washer
Exterior
Exterior Feature Driveway Concrete, Fence - Backyard, Landscaping-Front, Landscaping-Rear, Other, Patio-Covered, Patio, See Remarks, Storm Gutters
Garage Spaces 3.0
Utilities Available Service - 220v, Cable TV On-Site, Electricity On-Site, Natural Gas On-Site, Telephone On-Site, Underground Utilities, Water - City, WWT - City Sewer
Roof Type Composition
Total Parking Spaces 3
Building
Story 1
Structure Type Wood Frame,Stucco
Others
Acceptable Financing 1031 Exchange, Cash, Conventional, FHA, VA
Listing Terms 1031 Exchange, Cash, Conventional, FHA, VA
Read Less Info
Want to know what your home might be worth? Contact us for a FREE valuation!

Our team is ready to help you sell your home for the highest possible price ASAP

GET MORE INFORMATION





