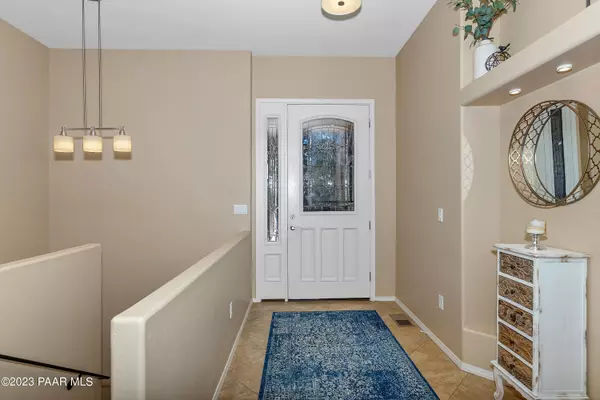Bought with Realty ONE Group Mt Desert
For more information regarding the value of a property, please contact us for a free consultation.
Key Details
Sold Price $805,000
Property Type Single Family Home
Sub Type Site Built Single Family
Listing Status Sold
Purchase Type For Sale
Square Footage 3,136 sqft
Price per Sqft $256
Subdivision Hidden Valley Ranch
MLS Listing ID 1053812
Sold Date 04/07/23
Style Contemporary,Walkout Basement
Bedrooms 4
Full Baths 1
Three Quarter Bath 2
HOA Fees $60/ann
HOA Y/N true
Originating Board paar
Year Built 2005
Annual Tax Amount $2,621
Tax Year 2022
Lot Size 0.320 Acres
Acres 0.32
Property Description
Hidden Valley Ranch, Prescott AZ custom home with feeling of seclusion on .31 acre corner lot, views of mountains, pines and deer from your porch. Tastefully decorated, hardwood floors in main living great room, fireplace, built-ins, chef's kitchen, upgraded appliances, raised bar & large walk-in pantry, dining with banquette seating, Live on main level, carpeted Master Suite with corner fireplace & access to main patio. Split floor plan with 2nd guest bedroom adjacent 3/4 bath, laundry and 3 car garage both with built-in cabinetry & this is all on main level. Lower Walk-Out has 3rd bedroom & adjacent 3/4 bath, flex living room with fireplace, plumbed for efficiency kitchen & 4th bedroom/study. Plenty of room for extended family or in-law suite with lower patio. Roof replaced (more)
Location
State AZ
County Yavapai
Rooms
Other Rooms 2nd Master, Family Room, Great Room, In-Law Suite, Laundry Room, Office, Other - See Remarks, Storage
Basement Walk Out, Piers, Slab, Stem Wall
Interior
Interior Features Ceiling Fan(s), Gas Fireplace, Formal Dining, Garage Door Opener(s), Garden Tub, Granite Counters, Kitchen Island, Live on One Level, Master On Main, Raised Ceilings 9+ft, Security System-Wire, Skylight(s), Smoke Detector(s), Utility Sink, Walk-In Closet(s), Wash/Dry Connection
Heating Forced Air Gas, Natural Gas, Zoned
Cooling Ceiling Fan(s), Central Air, Zoned
Flooring Carpet, Tile, Wood
Appliance Convection Oven, Cooktop, Dishwasher, Disposal, Dryer, Microwave, Refrigerator, Wall Oven, Washer, Water Softener Owned
Exterior
Exterior Feature Covered Deck, Driveway Concrete, Landscaping-Front, Landscaping-Rear, Level Entry, Native Species, Screens/Sun Screens, Sprinkler/Drip, Storm Gutters
Garage Spaces 3.0
Utilities Available Service - 220v, Electricity On-Site, Natural Gas On-Site, Underground Utilities, Water - City, WWT - City Sewer
View Juniper/Pinon, Mountain(s), National Forest, Trees/Woods
Roof Type Composition
Total Parking Spaces 3
Building
Story 2
Structure Type Wood Frame,Stucco
Others
Acceptable Financing Cash, Conventional, FHA, VA
Listing Terms Cash, Conventional, FHA, VA
Read Less Info
Want to know what your home might be worth? Contact us for a FREE valuation!

Our team is ready to help you sell your home for the highest possible price ASAP

GET MORE INFORMATION





