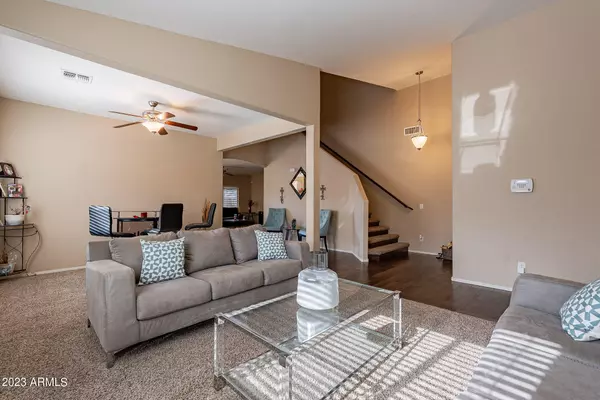For more information regarding the value of a property, please contact us for a free consultation.
Key Details
Sold Price $404,990
Property Type Single Family Home
Sub Type Single Family - Detached
Listing Status Sold
Purchase Type For Sale
Square Footage 2,840 sqft
Price per Sqft $142
Subdivision Tortosa Nw Parcel 11
MLS Listing ID 6565178
Sold Date 08/29/23
Bedrooms 5
HOA Fees $81/mo
HOA Y/N Yes
Originating Board Arizona Regional Multiple Listing Service (ARMLS)
Year Built 2006
Annual Tax Amount $2,110
Tax Year 2022
Lot Size 8,363 Sqft
Acres 0.19
Property Description
This stunning 5 bedroom home is located in the Tortosa community. It sits on a spacious lot with green space behind the house and features an RV gate and a 3-car garage for your vehicles, toys, or additional storage needs. As you enter the home, you'll be greeted by beautifully upgraded wood flooring and high ceilings that create a bright and open atmosphere.
The kitchen is a focal point of the home and offers an island, abundant cabinetry, granite countertops, stainless steel appliances, and a tiled backsplash. It's a perfect space for cooking and entertaining. Additionally, there is a bedroom on the first floor, providing convenience and versatility.
Upstairs, you'll find a massive loft area where you can relax and unwind. The master suite is spacious and features a separate shower and soaking tub, a walk-in closet, double sinks, and ample space for large furniture. Throughout the home, you'll find ceiling fans and blinds, adding comfort and privacy.
The backyard is a beautiful retreat with a grassy area that can be enjoyed from the full-length covered patio. Your furry friends will also appreciate the dedicated dog run.
If you're interested in this immaculate home, I recommend making an appointment today to see it in person and experience its beauty firsthand.
Location
State AZ
County Pinal
Community Tortosa Nw Parcel 11
Direction Turn left onto W Honeycutt Rd. Pass through 1 roundabout. Turn right onto Terragona Blvd. Take the 1st left onto N San Pablo St. Turn right onto W Merced St. Home is on the right.
Rooms
Other Rooms Loft, Great Room
Master Bedroom Split
Den/Bedroom Plus 6
Separate Den/Office N
Interior
Interior Features Upstairs, Eat-in Kitchen, 9+ Flat Ceilings, Vaulted Ceiling(s), Kitchen Island, Pantry, Double Vanity, Full Bth Master Bdrm, Separate Shwr & Tub, High Speed Internet, Granite Counters
Heating Electric
Cooling Refrigeration, Ceiling Fan(s)
Flooring Carpet, Tile, Wood
Fireplaces Number No Fireplace
Fireplaces Type None
Fireplace No
Window Features Double Pane Windows,Low Emissivity Windows
SPA None
Exterior
Exterior Feature Covered Patio(s)
Garage Electric Door Opener, RV Gate, Side Vehicle Entry
Garage Spaces 3.0
Garage Description 3.0
Fence Block
Pool None
Community Features Playground, Biking/Walking Path
Utilities Available City Electric
Amenities Available Management, Rental OK (See Rmks)
Waterfront No
View Mountain(s)
Roof Type Tile
Parking Type Electric Door Opener, RV Gate, Side Vehicle Entry
Private Pool No
Building
Lot Description Sprinklers In Rear, Sprinklers In Front, Gravel/Stone Front, Grass Back, Auto Timer H2O Front, Auto Timer H2O Back
Story 2
Builder Name D R Horton Inc
Sewer Public Sewer
Water City Water
Structure Type Covered Patio(s)
Schools
Elementary Schools Santa Cruz Elementary School
Middle Schools Desert Wind Middle School
High Schools Maricopa High School
School District Maricopa Unified School District
Others
HOA Name CCMC
HOA Fee Include Maintenance Grounds
Senior Community No
Tax ID 502-53-207
Ownership Fee Simple
Acceptable Financing Cash, Conventional, FHA, VA Loan
Horse Property N
Listing Terms Cash, Conventional, FHA, VA Loan
Financing FHA
Read Less Info
Want to know what your home might be worth? Contact us for a FREE valuation!

Our team is ready to help you sell your home for the highest possible price ASAP

Copyright 2024 Arizona Regional Multiple Listing Service, Inc. All rights reserved.
Bought with Keller Williams Arizona Realty
GET MORE INFORMATION





