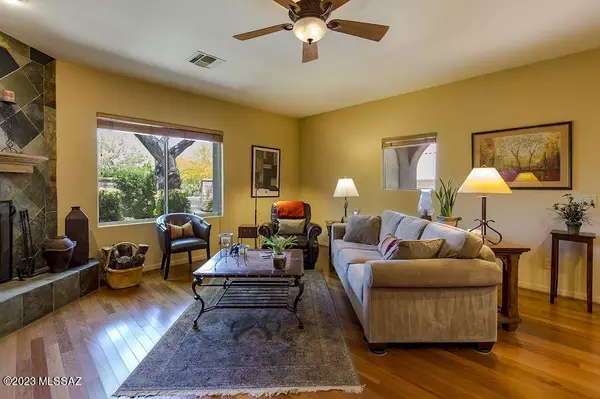For more information regarding the value of a property, please contact us for a free consultation.
Key Details
Sold Price $549,900
Property Type Single Family Home
Sub Type Single Family Residence
Listing Status Sold
Purchase Type For Sale
Square Footage 1,958 sqft
Price per Sqft $280
Subdivision Vactor Ranch (1-107)
MLS Listing ID 22310470
Sold Date 07/06/23
Style Contemporary,Southwestern
Bedrooms 3
Full Baths 2
HOA Fees $126/mo
HOA Y/N Yes
Year Built 1999
Annual Tax Amount $3,460
Tax Year 2022
Lot Size 7,754 Sqft
Acres 0.02
Property Description
Beautiful Gated Vactor Ranch (Historic area) Home with steel frame construction & common area on 2 sides creating Privacy and great views. Home was Customized & loaded w/designer touches & charming accents throughout. Walking through the custom ''arched front doorway'' you will be greeted by soaring ceilings & gorgeous real wood flooring! Spacious, Gourmet type Kitchen with Island bar, deep Pantry & conveniently located off the spacious family room w/corner Slate fireplace & fabulous views of courtyard and mnts in the background. Colorful, large Courtyard to enjoy many entertaining possibilities! Featuring a Built-in slate BBQ, Fountain, mature shady tree's & low care landscaping. Extended garage w/cabinets. Home furniture can ''mostly stay'' or is negotiable, HOA has pool/spa.
Location
State AZ
County Pima
Area Northeast
Zoning Tucson - R1
Rooms
Other Rooms None
Guest Accommodations None
Dining Room Dining Area
Kitchen Dishwasher, Gas Cooktop, Gas Oven, Gas Range, Microwave, Refrigerator
Interior
Interior Features Ceiling Fan(s), Dual Pane Windows, High Ceilings 9+, Split Bedroom Plan
Hot Water Natural Gas
Heating Gas Pac
Cooling Heat Pump
Flooring Carpet, Ceramic Tile, Stone, Wood
Fireplaces Number 1
Fireplaces Type Gas, Wood Burning
Fireplace N
Laundry Laundry Room
Exterior
Exterior Feature BBQ, BBQ-Built-In, Courtyard
Garage Attached Garage Cabinets, Electric Door Opener, Extended Length
Garage Spaces 2.0
Fence Masonry, Stucco Finish
Community Features Gated, Lighted, Paved Street, Pool, Rec Center, Sidewalks, Spa
Amenities Available Clubhouse, Pool, Recreation Room, Security, Spa/Hot Tub
View Mountains
Roof Type Tile
Accessibility Wide Hallways
Road Frontage Paved
Private Pool No
Building
Lot Description Borders Common Area, Cul-De-Sac, North/South Exposure, Subdivided
Story One
Sewer Connected
Water City
Level or Stories One
Schools
Elementary Schools Van Buskirk
Middle Schools Magee
High Schools Sabino
School District Tusd
Others
Senior Community No
Acceptable Financing Cash, Conventional
Horse Property No
Listing Terms Cash, Conventional
Special Listing Condition None
Read Less Info
Want to know what your home might be worth? Contact us for a FREE valuation!

Our team is ready to help you sell your home for the highest possible price ASAP

Copyright 2024 MLS of Southern Arizona
Bought with Long Realty Company
GET MORE INFORMATION





