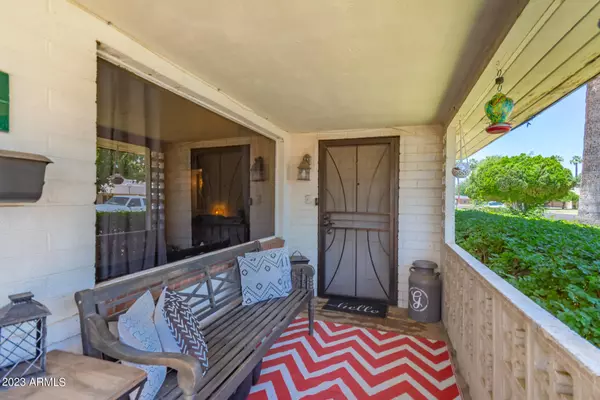For more information regarding the value of a property, please contact us for a free consultation.
Key Details
Sold Price $305,000
Property Type Single Family Home
Sub Type Single Family - Detached
Listing Status Sold
Purchase Type For Sale
Square Footage 1,710 sqft
Price per Sqft $178
Subdivision Sands Estates
MLS Listing ID 6565957
Sold Date 06/28/23
Style Ranch
Bedrooms 3
HOA Y/N No
Originating Board Arizona Regional Multiple Listing Service (ARMLS)
Year Built 1954
Annual Tax Amount $1,646
Tax Year 2022
Lot Size 9,975 Sqft
Acres 0.23
Property Description
Welcome home! This charming 3-bed, 2-bath residence boasting a manicured front lawn & inviting porch is what you've been looking for! Discover a lovely living room featuring tile flooring & a neutral palette providing a soothing ambiance. The family room boasts a cozy fireplace to keep you warm on cold nights. The dining room has French doors leading to the backyard, integrating indoor-outdoor living. The kitchen comes w/ abundant counter space, tile backsplash, built-in appliances, paneled cabinets, & a pantry. A bonus room adds versatile space. The bedrooms offer ample closets & space for private retreats. A detached garage adds to the functional aspect of hobbies or home projects. The backyard highlights a covered patio, an outdoor fireplace, an RV gate & parking space. See it now!
Location
State AZ
County Maricopa
Community Sands Estates
Direction Head north on N 59th Ave, Turn right onto W Vista Ave. The house will be on the right.
Rooms
Other Rooms Separate Workshop, Family Room, BonusGame Room
Den/Bedroom Plus 4
Separate Den/Office N
Interior
Interior Features No Interior Steps, Soft Water Loop, Pantry, High Speed Internet, Laminate Counters
Heating Electric
Cooling Refrigeration, Ceiling Fan(s)
Flooring Carpet, Tile
Fireplaces Type 1 Fireplace, Exterior Fireplace, Family Room
Fireplace Yes
SPA None
Laundry Wshr/Dry HookUp Only
Exterior
Exterior Feature Covered Patio(s), Patio
Garage RV Gate
Fence Block
Pool None
Community Features Near Bus Stop, Historic District
Utilities Available APS, SW Gas
Amenities Available None
Waterfront No
Roof Type Composition
Parking Type RV Gate
Private Pool No
Building
Lot Description Alley, Dirt Front, Dirt Back, Grass Front
Story 1
Builder Name Unknown
Sewer Public Sewer
Water City Water
Architectural Style Ranch
Structure Type Covered Patio(s),Patio
Schools
Elementary Schools Horizon School
Middle Schools Glendale Landmark Middle School
High Schools Glendale High School
School District Glendale Union High School District
Others
HOA Fee Include No Fees
Senior Community No
Tax ID 147-28-027
Ownership Fee Simple
Acceptable Financing Cash, Conventional, FHA, VA Loan
Horse Property N
Listing Terms Cash, Conventional, FHA, VA Loan
Financing Other
Read Less Info
Want to know what your home might be worth? Contact us for a FREE valuation!

Our team is ready to help you sell your home for the highest possible price ASAP

Copyright 2024 Arizona Regional Multiple Listing Service, Inc. All rights reserved.
Bought with Keller Williams Realty East Valley
GET MORE INFORMATION





