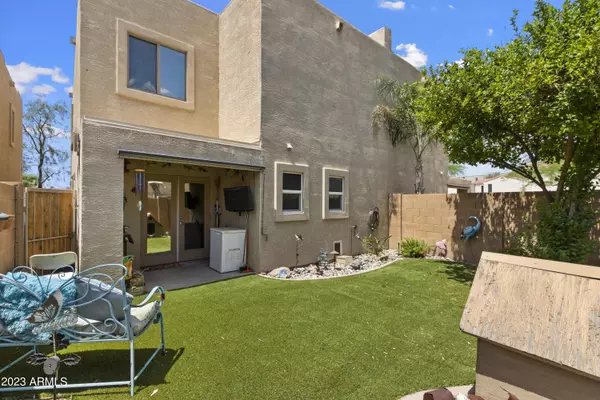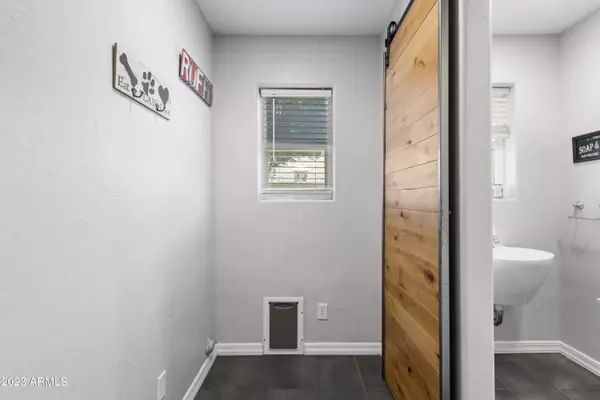For more information regarding the value of a property, please contact us for a free consultation.
Key Details
Sold Price $357,000
Property Type Townhouse
Sub Type Townhouse
Listing Status Sold
Purchase Type For Sale
Square Footage 1,520 sqft
Price per Sqft $234
Subdivision Palomino Casitas
MLS Listing ID 6553401
Sold Date 06/16/23
Style Spanish
Bedrooms 3
HOA Fees $89/mo
HOA Y/N Yes
Originating Board Arizona Regional Multiple Listing Service (ARMLS)
Year Built 2005
Annual Tax Amount $803
Tax Year 2022
Lot Size 2,554 Sqft
Acres 0.06
Property Description
Welcome to your new home, located in a prime spot with easy access to everything you need! This low-maintenance, 3-bedroom townhome is the perfect place to call your own. With its clean and well-maintained interior, you'll feel right at home the moment you step inside. Ring Doorbell and all Ring cameras convey with home.
Conveniently located near a hospital, the 51 and 101 freeways, and just a short drive from Downtown Phoenix and the Sky Harbor Airport, this home offers you easy access to all the best that the area has to offer. Whether you're in the mood for shopping or dining out, you'll find plenty of options nearby. The Paradise Valley Mall is just a stone's throw away, and the local restaurants are sure to delight. When it's time to entertain, you'll love having the quaint backyard with its covered patio. It's the perfect spot to host a barbeque or simply relax with friends and family.
And with solar panels installed, you can enjoy lower energy bills while doing your part for the environment. Additionally, this home comes with low HOA fees, and the beautiful neighborhood park is just a short walk away.
In short, this awesome little community has everything you need to live the life you want. Don't miss out on this incredible opportunity - schedule a showing today and see for yourself!
Location
State AZ
County Maricopa
Community Palomino Casitas
Direction Take E Greenway Rd to N 30th St. Turn North, go to E Eberle Lane. Turn North on 29th Place. Property ahead on right (East) side of street.
Rooms
Master Bedroom Upstairs
Den/Bedroom Plus 3
Separate Den/Office N
Interior
Interior Features Upstairs, Elevator, Kitchen Island, 3/4 Bath Master Bdrm, High Speed Internet
Heating Electric
Cooling Refrigeration, Ceiling Fan(s)
Flooring Carpet, Tile
Fireplaces Number No Fireplace
Fireplaces Type None
Fireplace No
Window Features Double Pane Windows,Tinted Windows
SPA None
Exterior
Exterior Feature Patio
Garage Attch'd Gar Cabinets, Electric Door Opener
Garage Spaces 2.0
Garage Description 2.0
Fence Block
Pool None
Utilities Available APS
Amenities Available Other
Waterfront No
Roof Type Rolled/Hot Mop
Accessibility Accessible Door 32in+ Wide, Zero-Grade Entry, Accessible Hallway(s)
Private Pool No
Building
Lot Description Sprinklers In Rear, Sprinklers In Front, Auto Timer H2O Front, Auto Timer H2O Back
Story 2
Builder Name H & B Contracting
Sewer Public Sewer
Water City Water
Architectural Style Spanish
Structure Type Patio
Schools
Elementary Schools Palomino Primary School
Middle Schools Greenway Middle School
High Schools Paradise Valley High School
School District Paradise Valley Unified District
Others
HOA Name Palomina Casitas
HOA Fee Include Other (See Remarks)
Senior Community No
Tax ID 214-38-228
Ownership Fee Simple
Acceptable Financing Conventional
Horse Property N
Listing Terms Conventional
Financing VA
Read Less Info
Want to know what your home might be worth? Contact us for a FREE valuation!

Our team is ready to help you sell your home for the highest possible price ASAP

Copyright 2024 Arizona Regional Multiple Listing Service, Inc. All rights reserved.
Bought with eXp Realty
GET MORE INFORMATION





