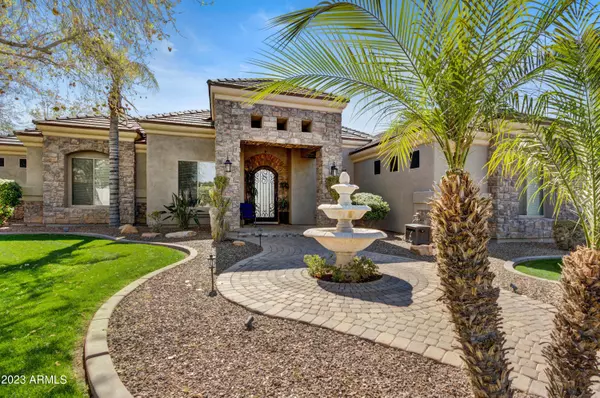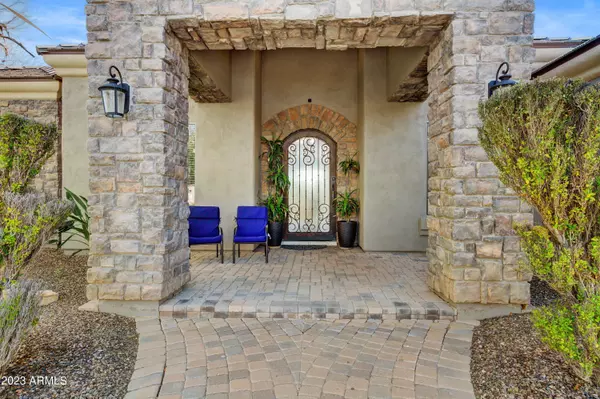For more information regarding the value of a property, please contact us for a free consultation.
Key Details
Sold Price $950,000
Property Type Single Family Home
Sub Type Single Family - Detached
Listing Status Sold
Purchase Type For Sale
Square Footage 2,831 sqft
Price per Sqft $335
Subdivision Terraranch At Queen Creek
MLS Listing ID 6524835
Sold Date 04/27/23
Style Other (See Remarks)
Bedrooms 5
HOA Fees $77/ann
HOA Y/N Yes
Originating Board Arizona Regional Multiple Listing Service (ARMLS)
Year Built 2004
Annual Tax Amount $3,678
Tax Year 2022
Lot Size 0.435 Acres
Acres 0.44
Property Description
Walk in & be amazed by this gorgeous gem nestled in the desirable TerraRanch community. With a BRAND NEW ROOF & 2 NEW AC's, this beautifully remodeled 5 bed, 3 bath, single level home features all new wood plank tile flooring, plush new carpet in all bedrooms, fresh new paint throughout & an entertainer's dream kitchen! Enjoy the open floorplan where family & friends can gather around the oversized quartz island, relax in the living room or open the 6-panel sliding doors to extend your entertaining space outdoors with beautiful views of the Santan Mountains! This home also features a 3-car extended length garage with 8ft doors! Extra concrete slab & RV hookups behind the large RV gate for all your toys PLUS no HOA parking restrictions!! This home has everything you need and more!!
Location
State AZ
County Maricopa
Community Terraranch At Queen Creek
Direction At Hawes Rd & Chandler Heights Rd, head East on Chandler Heights Rd, Turn left onto S 201st Way, Turn right at the 1st cross street onto E Calle De Flores, Property will be corner lot on the right.
Rooms
Other Rooms Great Room, Family Room
Master Bedroom Split
Den/Bedroom Plus 6
Separate Den/Office Y
Interior
Interior Features Eat-in Kitchen, Breakfast Bar, 9+ Flat Ceilings, Drink Wtr Filter Sys, No Interior Steps, Kitchen Island, Pantry, Double Vanity, Full Bth Master Bdrm, Separate Shwr & Tub, Tub with Jets, High Speed Internet
Heating Electric
Cooling Refrigeration, Programmable Thmstat, Ceiling Fan(s)
Flooring Carpet, Tile
Fireplaces Number No Fireplace
Fireplaces Type None
Fireplace No
Window Features Double Pane Windows
SPA None
Exterior
Exterior Feature Covered Patio(s), Patio, Private Yard, RV Hookup
Garage Dir Entry frm Garage, Electric Door Opener, Extnded Lngth Garage, Over Height Garage, RV Gate, RV Access/Parking
Garage Spaces 3.0
Garage Description 3.0
Fence Block, Wrought Iron
Pool None
Community Features Biking/Walking Path
Utilities Available SRP
Amenities Available Management
Waterfront No
Roof Type Tile
Parking Type Dir Entry frm Garage, Electric Door Opener, Extnded Lngth Garage, Over Height Garage, RV Gate, RV Access/Parking
Private Pool No
Building
Lot Description Sprinklers In Rear, Sprinklers In Front, Corner Lot, Grass Front, Grass Back
Story 1
Builder Name Custom
Sewer Public Sewer
Water City Water
Architectural Style Other (See Remarks)
Structure Type Covered Patio(s),Patio,Private Yard,RV Hookup
Schools
Elementary Schools Desert Mountain Elementary
Middle Schools Queen Creek Middle School
High Schools Queen Creek High School
School District Queen Creek Unified District
Others
HOA Name TerraRanch at QC
HOA Fee Include Maintenance Grounds
Senior Community No
Tax ID 304-67-250
Ownership Fee Simple
Acceptable Financing Cash, Conventional, VA Loan
Horse Property N
Listing Terms Cash, Conventional, VA Loan
Financing Cash
Read Less Info
Want to know what your home might be worth? Contact us for a FREE valuation!

Our team is ready to help you sell your home for the highest possible price ASAP

Copyright 2024 Arizona Regional Multiple Listing Service, Inc. All rights reserved.
Bought with Russ Lyon Sotheby's International Realty
GET MORE INFORMATION





