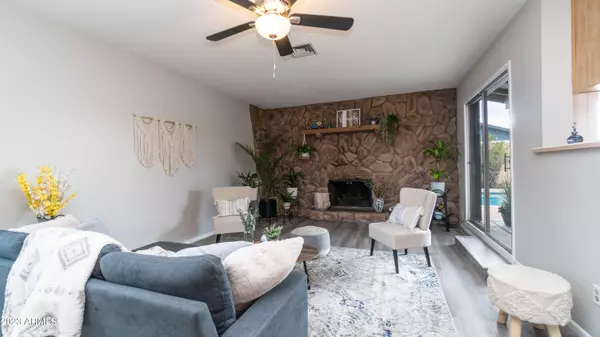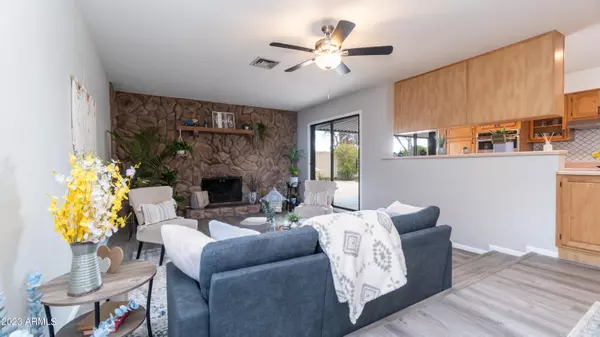For more information regarding the value of a property, please contact us for a free consultation.
Key Details
Sold Price $485,000
Property Type Single Family Home
Sub Type Single Family - Detached
Listing Status Sold
Purchase Type For Sale
Square Footage 1,787 sqft
Price per Sqft $271
Subdivision Knoell Tempe Unit 5
MLS Listing ID 6526193
Sold Date 04/04/23
Style Ranch
Bedrooms 3
HOA Y/N No
Originating Board Arizona Regional Multiple Listing Service (ARMLS)
Year Built 1972
Annual Tax Amount $2,273
Tax Year 2022
Lot Size 8,390 Sqft
Acres 0.19
Property Description
Beautiful, remodeled move-in ready home on corner lot located in a great established Tempe neighborhood close to US 60 and Loop 101. Open floor plan with dining room and family room including a gas fireplace off of the kitchen, as well as formal living room and spacious entryway. New Luxury Vinyl Plank flooring throughout entire home. The kitchen features pristine maple cabinets and pantry with generous storage and a stylish backsplash behind the new ceramic glass induction cooktop, as well as new built-in stainless-steel oven/microwave combo. You'll want to relax in the serene primary suite with room for seating, and extended counter space in bathroom including double sinks with plenty of storage space underneath. New upgraded lighting fixtures throughout and brand-new countertops and soft close cabinets in bathrooms. New garage doors on over-sized garage, including service door, and freshly painted exterior and interior throughout. Beautiful mature shade trees in front add to curb appeal, with a sparkling Play Pool in the back yard including block fence, a large covered patio, and room on side yard for RV Parking. Stunning home that has been loved and cared for by the original owners since 1972, updated in 2022 and over the last few years as well.
New staging furniture available with excellent offer or can be sold separately during inspection and escrow.
Location
State AZ
County Maricopa
Community Knoell Tempe Unit 5
Direction East on Baseline, South on Kenwood, West on Harvard, South on Hazleton to Home.
Rooms
Other Rooms Family Room
Master Bedroom Not split
Den/Bedroom Plus 3
Separate Den/Office N
Interior
Interior Features Pantry, Double Vanity, Full Bth Master Bdrm
Heating Natural Gas
Cooling Refrigeration
Flooring Vinyl
Fireplaces Type 1 Fireplace, Family Room, Gas
Fireplace Yes
Window Features Double Pane Windows
SPA None
Exterior
Exterior Feature Covered Patio(s)
Garage Electric Door Opener, RV Access/Parking
Garage Spaces 2.0
Garage Description 2.0
Fence Block
Pool Play Pool, Private
Utilities Available SRP, SW Gas
Amenities Available None
Waterfront No
Roof Type Composition
Parking Type Electric Door Opener, RV Access/Parking
Private Pool Yes
Building
Lot Description Sprinklers In Rear, Sprinklers In Front, Gravel/Stone Back, Grass Front, Auto Timer H2O Front
Story 1
Builder Name Knoell
Sewer Public Sewer
Water City Water
Architectural Style Ranch
Structure Type Covered Patio(s)
Schools
Elementary Schools Fuller Elementary School
Middle Schools Fees College Preparatory Middle School
High Schools Marcos De Niza High School
School District Tempe Union High School District
Others
HOA Fee Include No Fees
Senior Community No
Tax ID 301-01-619
Ownership Fee Simple
Acceptable Financing Cash, Conventional, FHA, VA Loan
Horse Property N
Listing Terms Cash, Conventional, FHA, VA Loan
Financing Cash
Read Less Info
Want to know what your home might be worth? Contact us for a FREE valuation!

Our team is ready to help you sell your home for the highest possible price ASAP

Copyright 2024 Arizona Regional Multiple Listing Service, Inc. All rights reserved.
Bought with Schreiner Realty
GET MORE INFORMATION





