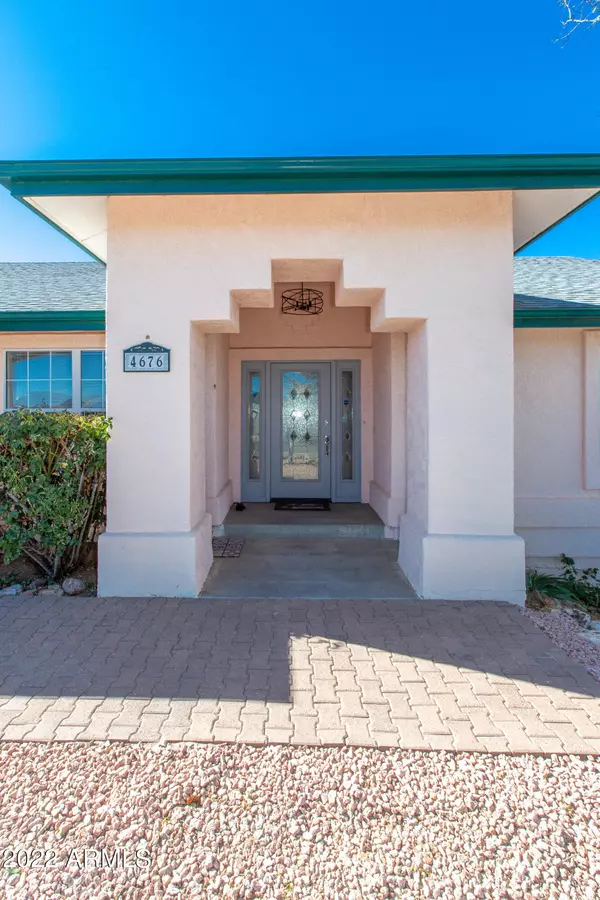For more information regarding the value of a property, please contact us for a free consultation.
Key Details
Sold Price $720,000
Property Type Single Family Home
Sub Type Single Family - Detached
Listing Status Sold
Purchase Type For Sale
Square Footage 3,900 sqft
Price per Sqft $184
Subdivision Prescott Valley Unit 20
MLS Listing ID 6487898
Sold Date 03/28/23
Style Contemporary
Bedrooms 4
HOA Y/N No
Originating Board Arizona Regional Multiple Listing Service (ARMLS)
Year Built 1996
Annual Tax Amount $4,068
Tax Year 2022
Lot Size 0.930 Acres
Acres 0.93
Property Description
NEWLY UPDATED and Ready to IMPRESS! You owe it to yourself to check out this Beautifully Renovated 3900 sqft home on almost an Acre in sought after Unit #20. Fully accessible Main floor living that includes an impressive Owners Suite, Guest bedroom, Office, full Guest Bathroom, Laundry, GORGEOUSLY Renovated Kitchen open to the Massive Living Room with all Brand new Vinyl Plank Flooring, lighting and Fixtures. On the Lower level you will be delighted to find a fully independent Guest quarters complete with a Kitchenette, a Junior Master, Guest Room, HUGE Rec Room with its own Covered Deck and Private Entrance! Each floor has its own Covered Deck (with Breathtaking Views), Water Heater & Furnace, with shared Zoned Air Conditioning. Oh Wait, there's More... Garages Galore!!! see more... You'll find a 2 car garage on the main floor, a single car Garage for your Guest suite on the Lower level, and then the 3 Car detached Garage / Workshop at the bottom of the Hill. All this, and this Palace has full RV hookups too! Whether your needs are Multi-Generational Living, Income Potential, or you simply like a lot of space, this home has it all! Favorite Features List and Renovation List available on request.
Location
State AZ
County Yavapai
Community Prescott Valley Unit 20
Direction From SR69 - Turn North on Navajo Dr, Turn Right on E Superstition Dr, Turn Left on N Sheridan Ln, Turn Right on N Cypress Cir, Turn Right on E Juniper Cir, Turn Left on N Lodgepole Ct.
Rooms
Other Rooms Guest Qtrs-Sep Entrn, Separate Workshop, Great Room, Family Room, BonusGame Room
Basement Finished, Walk-Out Access, Full
Master Bedroom Split
Den/Bedroom Plus 6
Separate Den/Office Y
Interior
Interior Features Physcl Chlgd (SRmks), Upstairs, Vaulted Ceiling(s), Kitchen Island, Pantry, Double Vanity, Full Bth Master Bdrm, Separate Shwr & Tub, High Speed Internet, See Remarks
Heating Natural Gas
Cooling Refrigeration, Programmable Thmstat, Ceiling Fan(s)
Flooring Carpet, Vinyl, Tile
Fireplaces Number No Fireplace
Fireplaces Type None
Fireplace No
Window Features Double Pane Windows
SPA None
Laundry Other, Wshr/Dry HookUp Only
Exterior
Exterior Feature Balcony, Covered Patio(s), Patio, Storage
Garage Detached, RV Access/Parking, RV Garage
Garage Spaces 6.0
Garage Description 6.0
Fence None
Pool None
Utilities Available Oth Gas (See Rmrks), APS
Amenities Available None
Waterfront No
View Mountain(s)
Roof Type Composition
Accessibility Mltpl Entries/Exits, Hard/Low Nap Floors, Bath Lever Faucets, Bath Grab Bars, Accessible Hallway(s)
Private Pool No
Building
Lot Description Desert Front, Cul-De-Sac, Natural Desert Back
Story 2
Builder Name UNK
Sewer Public Sewer
Water City Water
Architectural Style Contemporary
Structure Type Balcony,Covered Patio(s),Patio,Storage
Schools
Elementary Schools Mountain View Elementary School
Middle Schools Out Of Maricopa Cnty
High Schools Out Of Maricopa Cnty
School District Humboldt Unified District
Others
HOA Fee Include No Fees
Senior Community No
Tax ID 402-21-824
Ownership Fee Simple
Acceptable Financing Cash, Conventional, 1031 Exchange, VA Loan
Horse Property N
Horse Feature See Remarks
Listing Terms Cash, Conventional, 1031 Exchange, VA Loan
Financing Other
Read Less Info
Want to know what your home might be worth? Contact us for a FREE valuation!

Our team is ready to help you sell your home for the highest possible price ASAP

Copyright 2024 Arizona Regional Multiple Listing Service, Inc. All rights reserved.
Bought with Non-MLS Office
GET MORE INFORMATION





