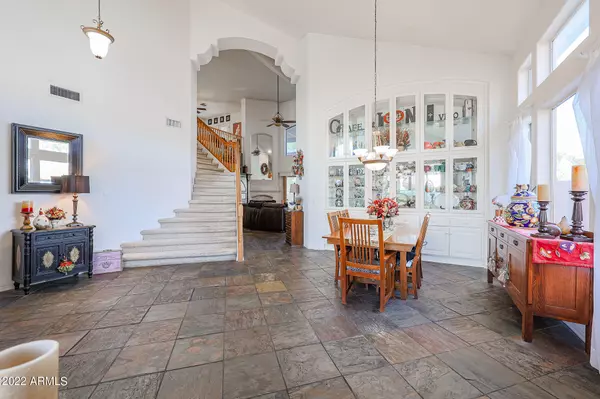For more information regarding the value of a property, please contact us for a free consultation.
Key Details
Sold Price $715,000
Property Type Single Family Home
Sub Type Single Family - Detached
Listing Status Sold
Purchase Type For Sale
Square Footage 3,264 sqft
Price per Sqft $219
Subdivision Fulton Homes At Arrowhead Ranch Unit One
MLS Listing ID 6500154
Sold Date 03/16/23
Bedrooms 4
HOA Fees $49/mo
HOA Y/N Yes
Originating Board Arizona Regional Multiple Listing Service (ARMLS)
Year Built 1995
Annual Tax Amount $3,364
Tax Year 2022
Lot Size 0.298 Acres
Acres 0.3
Property Description
SUPER BOWL TOUCHDOWN- $10,000 SELLER CREDIT WITH ACCEPTED OFFER PRIOR TO THE BIG GAME- Stunning home ready for you to call home. HUGE GOLF COURSE LOT 145 lineal ft - 13,000 sq ft with no cart path. MT VIEWS! TWO NEW AC UNITS. NEW WATER HEATER. Remodeled gourmet kitchen w/granite, black Stainless steel refrig & double ovens. Lots of natural light, very open, slate flooring, CUSTOM floor to ceiling built-in lighted china cabinet. DOWNSTAIRS MASTER SUITE with JETTED TUB. Upstairs loft has a 8'custom oak wet bar w/stools, WALK OUT BALCONY from the loft area. POOL/ SPA, waterfall & fire pit and built in BBQ grill. Over 1000 linear ft cool deck. Mature landscaping. PARADISE AWAITS- BUT NOT FOR LONG! ---
Location
State AZ
County Maricopa
Community Fulton Homes At Arrowhead Ranch Unit One
Direction Take the Hwy 101 to 59th Ave and go North. TR on Mohawk Ln. TL on 58th Dr. TR on Irma Ln. TL on 58th Ave. 58th turns into Monona,
Rooms
Other Rooms Loft
Master Bedroom Split
Den/Bedroom Plus 5
Separate Den/Office N
Interior
Interior Features Master Downstairs, Eat-in Kitchen, Breakfast Bar, Vaulted Ceiling(s), Kitchen Island, Pantry, Double Vanity, Full Bth Master Bdrm, Separate Shwr & Tub, Tub with Jets, High Speed Internet, Granite Counters
Heating Electric
Cooling Refrigeration, Ceiling Fan(s)
Flooring Carpet, Tile
Fireplaces Type 1 Fireplace, Fire Pit, Family Room
Fireplace Yes
Window Features Sunscreen(s),Dual Pane
SPA Private
Exterior
Exterior Feature Balcony, Covered Patio(s), Built-in Barbecue
Garage Attch'd Gar Cabinets, Electric Door Opener, RV Gate
Garage Spaces 3.0
Garage Description 3.0
Fence Block
Pool Play Pool, Private
Community Features Golf, Biking/Walking Path
Utilities Available APS
Amenities Available Management
Waterfront No
View Mountain(s)
Roof Type Tile
Private Pool Yes
Building
Lot Description Sprinklers In Rear, Sprinklers In Front, On Golf Course, Gravel/Stone Front, Gravel/Stone Back, Auto Timer H2O Front, Auto Timer H2O Back
Story 2
Builder Name FULTON HOMES
Sewer Public Sewer
Water City Water
Structure Type Balcony,Covered Patio(s),Built-in Barbecue
Schools
Elementary Schools Legend Springs Elementary
Middle Schools Hillcrest Middle School
High Schools Mountain Ridge High School
School District Deer Valley Unified District
Others
HOA Name Mohawk HOA
HOA Fee Include Maintenance Grounds
Senior Community No
Tax ID 200-23-702
Ownership Fee Simple
Acceptable Financing Conventional, VA Loan
Horse Property N
Listing Terms Conventional, VA Loan
Financing Conventional
Read Less Info
Want to know what your home might be worth? Contact us for a FREE valuation!

Our team is ready to help you sell your home for the highest possible price ASAP

Copyright 2024 Arizona Regional Multiple Listing Service, Inc. All rights reserved.
Bought with LPC Realty, LLC
GET MORE INFORMATION





