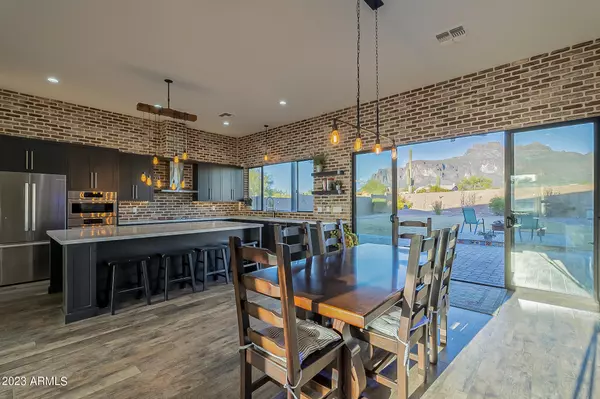For more information regarding the value of a property, please contact us for a free consultation.
Key Details
Sold Price $940,000
Property Type Single Family Home
Sub Type Single Family - Detached
Listing Status Sold
Purchase Type For Sale
Square Footage 2,465 sqft
Price per Sqft $381
Subdivision S25 T1N R8E
MLS Listing ID 6515854
Sold Date 03/07/23
Style Contemporary
Bedrooms 4
HOA Y/N No
Originating Board Arizona Regional Multiple Listing Service (ARMLS)
Year Built 2020
Annual Tax Amount $4,106
Tax Year 2022
Lot Size 1.104 Acres
Acres 1.1
Property Description
ONE OF A KIND HORSE PROPERTY! NEW CONSTRUCTION! Stunning Custom Home with brand new Courtyard (2022) and Horse Facility w/Corral, Turnout, Stalls, and Tack Room (2022). Property is fully Fenced (block), Front & Backyard Pavers, and Fully Landscaped (2021/2022). New Landscape Lighting (2022) and completed Circle Driveway to easily unload horses/animals and feed (2022). This Custom Home features a great room concept with SOARING ceilings and UNBEATABLE Superstition Mountain Views! This 4 bedroom, 2.5 bath property boasts a beautiful open kitchen, massive island, and over 2400 sqft of new construction! NO HOA and OVERSIZED 3 Car Garage. Full Horse Facility set-up and Custom made Chicken Coop on site. A true Arizona Dream Home!
Location
State AZ
County Pinal
Community S25 T1N R8E
Direction US 60 to Mountain View Rd, go North on Mountain View RD to Broadway Ave, Turn right on Broadway Ave, Property on the Right.
Rooms
Other Rooms Great Room, Media Room, Family Room
Master Bedroom Split
Den/Bedroom Plus 4
Separate Den/Office N
Interior
Interior Features 9+ Flat Ceilings, No Interior Steps, Kitchen Island, Double Vanity, Full Bth Master Bdrm, Separate Shwr & Tub, High Speed Internet
Heating Electric
Cooling Refrigeration, Programmable Thmstat, Ceiling Fan(s)
Flooring Carpet, Vinyl, Tile
Fireplaces Number No Fireplace
Fireplaces Type None
Fireplace No
Window Features Double Pane Windows
SPA None
Exterior
Exterior Feature Other, Circular Drive, Covered Patio(s), Patio, Private Yard
Garage Electric Door Opener, Extnded Lngth Garage, RV Access/Parking
Garage Spaces 3.0
Garage Description 3.0
Fence See Remarks, Other, Block, Wrought Iron
Pool None
Utilities Available SRP
Amenities Available None
Waterfront No
View City Lights, Mountain(s)
Roof Type Foam
Parking Type Electric Door Opener, Extnded Lngth Garage, RV Access/Parking
Private Pool No
Building
Lot Description Sprinklers In Rear, Sprinklers In Front, Desert Back, Desert Front, Gravel/Stone Front, Gravel/Stone Back, Grass Back
Story 1
Builder Name POTTS CONSTRUCTION
Sewer Septic in & Cnctd, Septic Tank
Water Pvt Water Company
Architectural Style Contemporary
Structure Type Other,Circular Drive,Covered Patio(s),Patio,Private Yard
Schools
Elementary Schools Desert Vista Elementary School
Middle Schools Cactus Canyon Junior High
High Schools Apache Junction High School
School District Apache Junction Unified District
Others
HOA Fee Include No Fees
Senior Community No
Tax ID 103-13-006-V
Ownership Fee Simple
Acceptable Financing Conventional, 1031 Exchange, FHA, VA Loan
Horse Property Y
Horse Feature Arena, Auto Water, Corral(s), Stall, Tack Room
Listing Terms Conventional, 1031 Exchange, FHA, VA Loan
Financing Conventional
Read Less Info
Want to know what your home might be worth? Contact us for a FREE valuation!

Our team is ready to help you sell your home for the highest possible price ASAP

Copyright 2024 Arizona Regional Multiple Listing Service, Inc. All rights reserved.
Bought with Limitless Real Estate
GET MORE INFORMATION





