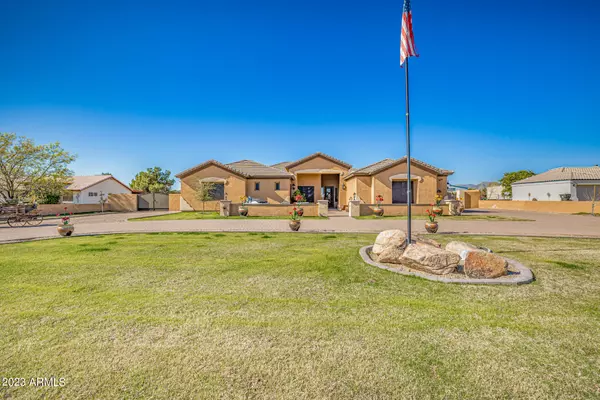For more information regarding the value of a property, please contact us for a free consultation.
Key Details
Sold Price $1,275,000
Property Type Single Family Home
Sub Type Single Family - Detached
Listing Status Sold
Purchase Type For Sale
Square Footage 4,600 sqft
Price per Sqft $277
Subdivision Romola 46 Blks 4908A-4923E & 4938A-4953E
MLS Listing ID 6505550
Sold Date 03/05/23
Style Ranch
Bedrooms 5
HOA Fees $20/ann
HOA Y/N Yes
Originating Board Arizona Regional Multiple Listing Service (ARMLS)
Year Built 2005
Annual Tax Amount $5,737
Tax Year 2022
Lot Size 2.000 Acres
Acres 2.0
Property Description
Huge Price Reduction!! Don't miss this opportunity. This property is Beautiful, Spacious and One of a Kind!!! Recently updated kitchen is a cooks dream you must see to appreciate! Granite countertops. Large island with two deep farm sinks, ice maker; 6 burner gas stove, All Kitchen Aid appliances. Butlers pantry with Midea Fridge and Freezer. Another Walk in pantry.
Large laundry room with sink and more storage.
Extra large secondary bedrooms; French doors throughout.
The master suite offers fabulous space with custom window treatments which leads to the oversized patio. The master bath offers his and her separate sinks, deep jacuzzi tub and a huge walk in closet.
A play / bar room with separate entrance. All of this beauty and charm sits on 2 acres of irrigated land with R garage, gates & storage.
Casita with full bath & covered patio.
74 solar panel to reduce energy.
A variety of fruit trees including pomegranate, guava, lemon, lime grapefruit, orange and avocado. 10,000 sq ft from back patio to casita waiting to build your dream pool / yard.
Location
State AZ
County Maricopa
Community Romola 46 Blks 4908A-4923E & 4938A-4953E
Direction Glendale Avenue, just pass the 303 to Citrus Ave. Left on Citrus to the property on the right
Rooms
Other Rooms Guest Qtrs-Sep Entrn, Separate Workshop, Great Room, Family Room, BonusGame Room
Guest Accommodations 600.0
Den/Bedroom Plus 7
Separate Den/Office Y
Interior
Interior Features Eat-in Kitchen, Breakfast Bar, 9+ Flat Ceilings, No Interior Steps, Soft Water Loop, Wet Bar, Kitchen Island, Pantry, Double Vanity, Full Bth Master Bdrm, Separate Shwr & Tub, Tub with Jets, High Speed Internet, Granite Counters
Heating Electric
Cooling Refrigeration, Ceiling Fan(s)
Flooring Tile
Fireplaces Number No Fireplace
Fireplaces Type None
Fireplace No
Window Features Skylight(s)
SPA None
Laundry 220 V Dryer Hookup, Inside, Wshr/Dry HookUp Only
Exterior
Exterior Feature Circular Drive, Covered Patio(s), Patio, Private Yard, Separate Guest House
Garage Dir Entry frm Garage, Over Height Garage, RV Gate, Separate Strge Area, Side Vehicle Entry, RV Access/Parking, RV Garage
Garage Spaces 3.0
Garage Description 3.0
Fence Block, Chain Link
Pool Above Ground
Landscape Description Flood Irrigation
Utilities Available APS
Waterfront No
View Mountain(s)
Roof Type Tile
Accessibility Zero-Grade Entry, Accessible Doors, Accessible Hallway(s)
Building
Lot Description Sprinklers In Rear, Sprinklers In Front, Dirt Back, Gravel/Stone Back, Grass Front, Grass Back, Flood Irrigation
Story 1
Builder Name custom
Sewer Septic in & Cnctd
Water City Water, Pvt Water Company
Architectural Style Ranch
Structure Type Circular Drive, Covered Patio(s), Patio, Private Yard, Separate Guest House
Schools
Elementary Schools Litchfield Elementary School
Middle Schools Litchfield Elementary School
High Schools Agua Fria High School
School District Agua Fria Union High School District
Others
HOA Name Clearwater Farms 3
HOA Fee Include Other (See Remarks)
Senior Community No
Tax ID 502-24-011
Ownership Fee Simple
Acceptable Financing Cash, Conventional
Horse Property Y
Listing Terms Cash, Conventional
Financing Conventional
Read Less Info
Want to know what your home might be worth? Contact us for a FREE valuation!

Our team is ready to help you sell your home for the highest possible price ASAP

Copyright 2024 Arizona Regional Multiple Listing Service, Inc. All rights reserved.
Bought with Charity Realty AZ Corp
GET MORE INFORMATION





