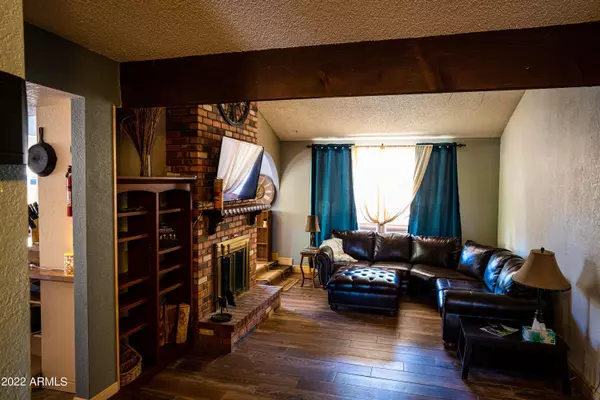For more information regarding the value of a property, please contact us for a free consultation.
Key Details
Sold Price $399,900
Property Type Single Family Home
Sub Type Single Family - Detached
Listing Status Sold
Purchase Type For Sale
Square Footage 1,998 sqft
Price per Sqft $200
Subdivision Golden Springs Iii 13-052
MLS Listing ID 6490920
Sold Date 02/16/23
Style Ranch
Bedrooms 3
HOA Y/N No
Originating Board Arizona Regional Multiple Listing Service (ARMLS)
Year Built 1984
Annual Tax Amount $1,920
Tax Year 2022
Lot Size 0.306 Acres
Acres 0.31
Property Description
Your Personal Oasis in the Desert--Mountain views, pool, spa and plenty of room to entertain with NO HOA. This almost 2,000 square foot home sits on a double lot and has a large 10 x 20 tough shed with electricity. Great Diving Pool and Spa within a fully fenced Private Block Backyard. The home has a 2 way fireplace, new porcelain flooring, new misting system and even a new roof (2020). The large 480 square foot garage has been converted to living space to create a wonderful ''Man cave'' or ''Great'' room. The master bath has a tranquil updated bathroom and large sliding doors right off the master bedroom that leads to the fully covered back porch. Easy parking with the circular driveway and double gates that open to the large 2nd lot next to the home that also has a 1 car carport.
Location
State AZ
County Pinal
Community Golden Springs Iii 13-052
Direction North of Hwy 60, turn right onto Kings Ranch Road to Alameda Road. Turn right on Alameda Road to Palermo Road. Turn right and the home is on the left hand side of the road.
Rooms
Other Rooms Family Room, BonusGame Room
Den/Bedroom Plus 5
Separate Den/Office Y
Interior
Interior Features Eat-in Kitchen, Breakfast Bar, Vaulted Ceiling(s), Pantry, 3/4 Bath Master Bdrm, High Speed Internet
Heating Electric
Cooling Refrigeration, Ceiling Fan(s)
Flooring Vinyl, Tile
Fireplaces Type Two Way Fireplace, Living Room
Fireplace Yes
SPA Heated,Private
Exterior
Exterior Feature Covered Patio(s), Misting System, Patio, Private Yard, Storage
Garage RV Access/Parking
Carport Spaces 1
Fence Block, Chain Link
Pool Private
Landscape Description Irrigation Back, Irrigation Front
Utilities Available SRP
Amenities Available None
Waterfront No
View Mountain(s)
Roof Type Composition
Accessibility Mltpl Entries/Exits
Private Pool Yes
Building
Lot Description Sprinklers In Rear, Sprinklers In Front, Desert Back, Desert Front, Auto Timer H2O Front, Auto Timer H2O Back, Irrigation Front, Irrigation Back
Story 1
Builder Name Hause
Sewer Septic Tank
Water Pvt Water Company
Architectural Style Ranch
Structure Type Covered Patio(s),Misting System,Patio,Private Yard,Storage
Schools
Elementary Schools Peralta Trail Elementary School
Middle Schools Cactus Canyon Junior High
High Schools Apache Junction High School
School District Apache Junction Unified District
Others
HOA Fee Include No Fees
Senior Community No
Tax ID 104-38-179-D
Ownership Fee Simple
Acceptable Financing Cash, Conventional, FHA, VA Loan
Horse Property N
Listing Terms Cash, Conventional, FHA, VA Loan
Financing VA
Read Less Info
Want to know what your home might be worth? Contact us for a FREE valuation!

Our team is ready to help you sell your home for the highest possible price ASAP

Copyright 2024 Arizona Regional Multiple Listing Service, Inc. All rights reserved.
Bought with HomeSmart Lifestyles
GET MORE INFORMATION





