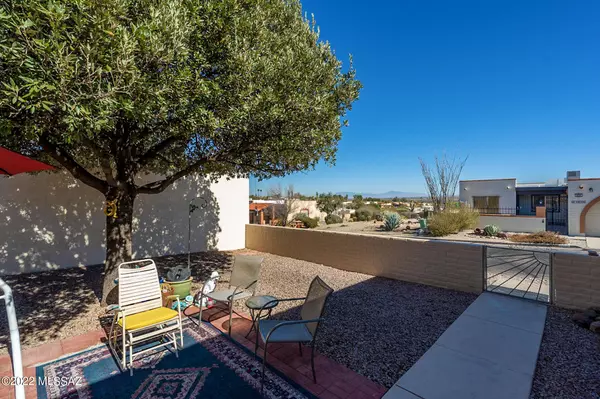For more information regarding the value of a property, please contact us for a free consultation.
Key Details
Sold Price $298,000
Property Type Single Family Home
Sub Type Single Family Residence
Listing Status Sold
Purchase Type For Sale
Square Footage 1,468 sqft
Price per Sqft $202
Subdivision Green Valley Desert Hills No.1(1-24)
MLS Listing ID 22202619
Sold Date 03/04/22
Style Territorial
Bedrooms 2
Full Baths 2
HOA Fees $29/mo
HOA Y/N Yes
Year Built 1980
Annual Tax Amount $1,664
Tax Year 2021
Lot Size 6,050 Sqft
Acres 0.14
Property Description
Unique home in Desert Hills I features a very private backyard that backs up to a beautiful common area. The huge walled in front yard offers lots of potential for catching the sunrise with a partial mountain view to the east. You enter through the security screen door to an enclosed patio and then through the front door to a foyer. To the right is the living room with its vaulted ceiling and wood burning fireplace. To the left is the kitchen and dining area with access to the side patio through a sliding glass door. The kitchen is updated with hickory cabinets, pull-out shelves, a center island breakfast bar with drawers and a closet pantry. Behind double doors are the washer and dryer with cabinets above. Down the hall are the 2 bedrooms. First the guest bedroom on the right with sliding
Location
State AZ
County Pima
Community Desert Hills 1
Area Green Valley Southwest
Zoning Green Valley - CR3
Rooms
Other Rooms Bonus Room
Guest Accommodations None
Dining Room Breakfast Bar, Dining Area
Kitchen Dishwasher, Electric Range, Freezer, Garbage Disposal, Island, Microwave, Refrigerator
Interior
Interior Features Ceiling Fan(s), Foyer, Skylights, Vaulted Ceilings, Walk In Closet(s)
Hot Water Electric
Heating Heat Pump
Cooling Ceiling Fans, Central Air, Heat Pump
Flooring Carpet, Ceramic Tile, Engineered Wood
Fireplaces Number 1
Fireplaces Type Wood Burning
Fireplace N
Laundry Dryer, In Kitchen, Laundry Closet, Washer
Exterior
Garage Attached Garage/Carport, Detached, Electric Door Opener
Garage Spaces 2.0
Fence Block
Community Features Paved Street
Amenities Available None
View Mountains
Roof Type Built-Up
Accessibility Door Levers, Other Bath Modification
Road Frontage Chip/Seal
Private Pool Yes
Building
Lot Description Borders Common Area, East/West Exposure, Subdivided
Story One
Sewer Connected
Water Water Company
Level or Stories One
Schools
Elementary Schools Continental
Middle Schools Continental
High Schools Walden Grove
School District Continental Elementary School District #39
Others
Senior Community Yes
Acceptable Financing Cash, Conventional
Horse Property No
Listing Terms Cash, Conventional
Special Listing Condition None
Read Less Info
Want to know what your home might be worth? Contact us for a FREE valuation!

Our team is ready to help you sell your home for the highest possible price ASAP

Copyright 2024 MLS of Southern Arizona
Bought with Realty Executives Arizona Territory
GET MORE INFORMATION





