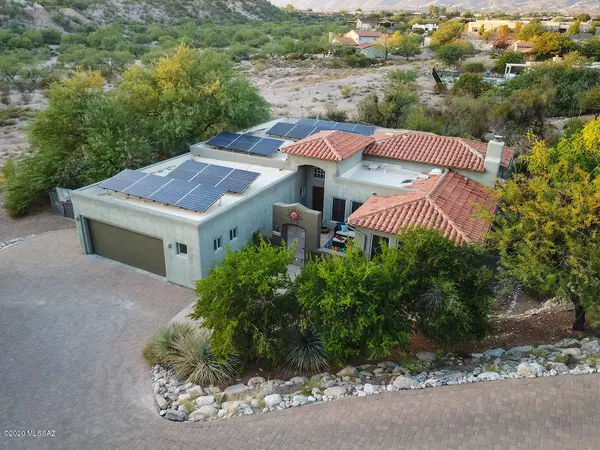For more information regarding the value of a property, please contact us for a free consultation.
Key Details
Sold Price $558,500
Property Type Single Family Home
Sub Type Single Family Residence
Listing Status Sold
Purchase Type For Sale
Square Footage 2,220 sqft
Price per Sqft $251
Subdivision Las Alturas (1-167)
MLS Listing ID 22026604
Sold Date 11/24/20
Style Spanish Mission
Bedrooms 4
Full Baths 2
HOA Fees $12/mo
HOA Y/N Yes
Year Built 1993
Annual Tax Amount $3,850
Tax Year 2019
Lot Size 0.630 Acres
Acres 0.63
Property Description
Lovely 4 bed 2 bath home located in Las Alturas and a popular school district! Close to dining, shopping, golf, this home is bright and open with wonderful entertaining spaces! Upgrades and amenities include tall ceilings, new wood floors, Saltillo tile, high-efficiency HVAC, new interior paint, gas range, stainless appliances, eat-in kitchen, and an oversized 2 car garage with custom storage and bike racks. The exterior has been completely remodeled with a new salt water pool and spa, controlled by the Pentair App. High-Efficiency pool components and custom lighting! It also has a built-in Blaze gas grill, outdoor fireplace with built-in seating and a fire pit, rainwater harvesting system and raised garden bed! SEE attached list of all amenities!
Location
State AZ
County Pima
Area North
Zoning Pima County - CR1
Rooms
Other Rooms None
Guest Accommodations None
Dining Room Breakfast Bar, Breakfast Nook, Dining Area
Kitchen Dishwasher, Exhaust Out, Garbage Disposal, Gas Oven, Gas Range, Microwave, Refrigerator
Interior
Interior Features Bay Window, Cathedral Ceilings, Dual Pane Windows, ENERGY STAR Qualified Windows, Foyer, Garden Window, High Ceilings 9+, Master Downstairs, Skylight(s), Skylights, Split Bedroom Plan, Storage, Walk In Closet(s)
Hot Water Natural Gas
Heating Forced Air - Gas
Cooling AC Central, Ceiling Fans
Flooring Carpet, Mexican Tile, Wood
Fireplaces Number 2
Fireplaces Type Bee Hive, Wood Burning
Fireplace N
Laundry Dryer, Gas Dryer Hookup, Storage, Washer
Exterior
Exterior Feature BBQ, BBQ-Built-In, Courtyard, Native Plants, Play Equipment, Rain Barrel/Cistern(s)
Garage Attached Garage Cabinets, Electric Door Opener, Separate Storage Area
Garage Spaces 2.0
Fence View Fence, Wrought Iron
Pool Energy Star Qualified Pool Pump, Heated, Salt Water
Community Features None
Amenities Available None
View Desert, Mountain, Sunset
Roof Type Built-Up,Tile
Accessibility None
Road Frontage Paved
Private Pool Yes
Building
Lot Description Adjacent to Wash, North/South Exposure, Subdivided Lots
Story One
Sewer Connected
Water City
Level or Stories One
Schools
Elementary Schools Sunrise Drive
Middle Schools Orange Grove
High Schools Catalina Fthls
School District Catalina Foothills
Others
Senior Community No
Acceptable Financing Cash, Conventional, VA
Horse Property No
Listing Terms Cash, Conventional, VA
Special Listing Condition None
Read Less Info
Want to know what your home might be worth? Contact us for a FREE valuation!

Our team is ready to help you sell your home for the highest possible price ASAP

Copyright 2024 MLS of Southern Arizona
Bought with Russ Lyon Sotheby's Int Realty
GET MORE INFORMATION





