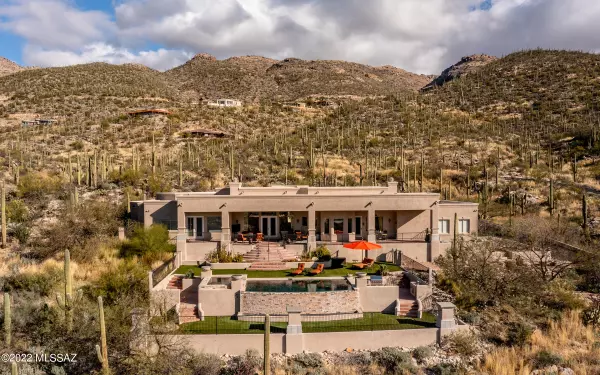For more information regarding the value of a property, please contact us for a free consultation.
Key Details
Sold Price $1,260,950
Property Type Single Family Home
Sub Type Single Family Residence
Listing Status Sold
Purchase Type For Sale
Square Footage 3,963 sqft
Price per Sqft $318
Subdivision Mira Vista Estates (1-23)
MLS Listing ID 22204973
Sold Date 03/15/22
Style Tuscan
Bedrooms 4
Full Baths 3
Half Baths 1
HOA Fees $117/mo
HOA Y/N Yes
Year Built 2002
Annual Tax Amount $7,580
Tax Year 2021
Lot Size 3.321 Acres
Acres 3.32
Property Description
Experience unrivaled tranquility w/ panoramic mountain & city views. This elegant, custom, four bedroom, four bath home is perfectly sited on a 3.32-acre, high elevation lot, and located in the elegant, gated community of Mira Vista Estates. Your personal paradise boasts privacy & sanctuary in saguaro studded hillsides, yet it is under a 15-minute drive to shopping & dining, all along paved roads & driveway. Enjoy year-round indoor-outdoor desert living underneath the magnificent, covered patio, overlooking a fully enclosed terraced yard, complete w/an infinity edge pool & spa, overflowing into a stunning rock waterfall, capped w/gas fire pots, artificial grass areas, view fencing, flower beds, and an upscale outdoor kitchen at swim level. The exterior is a work of art, combining
Location
State AZ
County Pima
Area Northeast
Zoning Pima County - SR
Rooms
Other Rooms None
Guest Accommodations None
Dining Room Breakfast Bar, Breakfast Nook, Dining Area
Kitchen Convection Oven, Energy Star Qualified Dishwasher, Energy Star Qualified Refrigerator, Exhaust Fan, Garbage Disposal, Gas Cooktop, Gas Oven, Island, Microwave, Prep Sink
Interior
Interior Features Bay Window, Ceiling Fan(s), Central Vacuum, Columns, Dual Pane Windows, Entertainment Center Built-In, Foyer, High Ceilings 9+, Skylight(s), Skylights, Storage, Walk In Closet(s)
Hot Water Energy Star Qualified Water Heater, Instant Hot Water, Natural Gas
Heating Forced Air, Natural Gas
Cooling Ceiling Fans, Central Air, Dual
Flooring Carpet, Ceramic Tile, Engineered Wood, Stone
Fireplaces Number 3
Fireplaces Type Gas
Fireplace Y
Laundry Energy Star Qualified Dryer, Energy Star Qualified Washer, Laundry Room, Sink
Exterior
Exterior Feature BBQ-Built-In, Native Plants, Outdoor Kitchen, Waterfall/Pond
Garage Attached Garage Cabinets, Attached Garage/Carport, Extended Length, Over Height Garage, Separate Storage Area
Garage Spaces 3.0
Fence Stone, Stucco Finish, Wrought Iron
Pool ENERGY STAR Qualified Pool Pump, Heated, Infinity
Community Features Gated, Paved Street
Amenities Available None
View City, Mountains, Panoramic, Sunrise, Sunset
Roof Type Built-Up
Accessibility Door Levers, Entry, Wide Doorways, Wide Hallways
Road Frontage Paved
Private Pool Yes
Building
Lot Description Elevated Lot, Hillside Lot, North/South Exposure
Story One
Sewer Septic
Water City
Level or Stories One
Schools
Elementary Schools Agua Caliente
Middle Schools Emily Gray
High Schools Tanque Verde
School District Tanque Verde
Others
Senior Community No
Acceptable Financing Cash, Conventional, FHA, VA
Horse Property No
Listing Terms Cash, Conventional, FHA, VA
Special Listing Condition None
Read Less Info
Want to know what your home might be worth? Contact us for a FREE valuation!

Our team is ready to help you sell your home for the highest possible price ASAP

Copyright 2024 MLS of Southern Arizona
Bought with Long Realty Company
GET MORE INFORMATION





