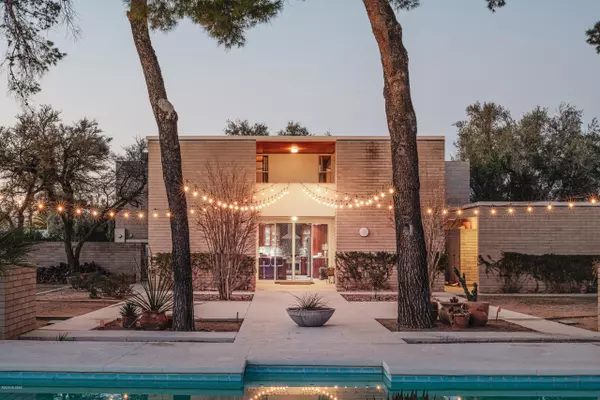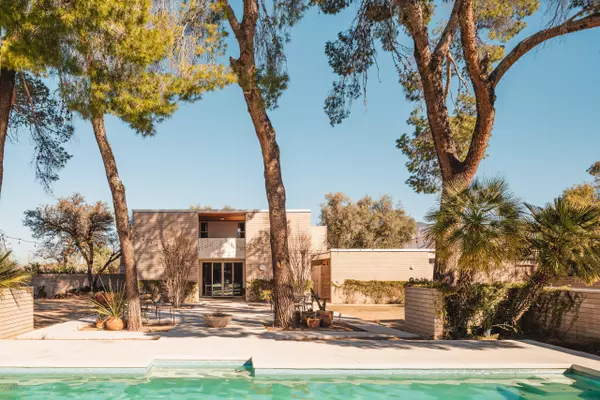For more information regarding the value of a property, please contact us for a free consultation.
Key Details
Sold Price $848,130
Property Type Single Family Home
Sub Type Single Family Residence
Listing Status Sold
Purchase Type For Sale
Square Footage 3,571 sqft
Price per Sqft $237
Subdivision Richland Heights
MLS Listing ID 22014089
Sold Date 09/04/20
Style Modern
Bedrooms 4
Full Baths 3
Half Baths 1
HOA Y/N No
Year Built 1967
Annual Tax Amount $5,157
Tax Year 2019
Lot Size 0.826 Acres
Acres 0.83
Property Description
The personal residence of acclaimed architect William ''Kirby'' Lockard exemplifies the Brutalist Modern style, rarely seen in Tucson. Along with the garage and guest house, designed by second owner Jack DeBartolo Jr. and built in 1978, the residence has been designated a Historic Landmark and rezoning is in process. Featured on the 2017 Modernism tour, the home retains prized midcentury modern details amidst sensitive updates. Beyond a courtyard of old olive trees the entry foyer opens to the formal living room with grand mountain views and custom steel fireplace. Two additional living spaces, a dining area, and magnificent kitchen complete the first floor. The upstairs master suite and two additional bedrooms with a large shared balcony enjoy views of the swimming pool and nearly one ac
Location
State AZ
County Pima
Area Central
Zoning Tucson - RX2
Rooms
Other Rooms None
Guest Accommodations House
Dining Room Breakfast Bar, Dining Area
Kitchen Compactor, Dishwasher, Garbage Disposal, Gas Range, Lazy Susan, Microwave, Refrigerator
Interior
Interior Features Ceiling Fan(s), Dual Pane Windows, Exposed Beams, Foyer, High Ceilings 9+, Storage, Vaulted Ceilings, Walk In Closet(s), Water Softener
Hot Water Natural Gas
Heating Forced Air, Natural Gas
Cooling Central Air
Flooring Carpet, Ceramic Tile
Fireplaces Number 2
Fireplaces Type Gas, Insert, Wood Burning
Fireplace Y
Laundry Dryer, Laundry Closet, Washer
Exterior
Exterior Feature Courtyard
Garage Attached Garage/Carport
Garage Spaces 2.0
Fence Block, Chain Link, Wrought Iron
Community Features Paved Street
View Mountains
Roof Type Built-Up
Accessibility None
Road Frontage Paved
Lot Frontage 726.0
Private Pool Yes
Building
Lot Description North/South Exposure, Subdivided
Story One
Sewer Connected
Water City
Level or Stories One
Schools
Elementary Schools Cragin
Middle Schools Doolen
High Schools Catalina
School District Tusd
Others
Senior Community No
Acceptable Financing Cash, Conventional
Horse Property No
Listing Terms Cash, Conventional
Special Listing Condition None
Read Less Info
Want to know what your home might be worth? Contact us for a FREE valuation!

Our team is ready to help you sell your home for the highest possible price ASAP

Copyright 2024 MLS of Southern Arizona
Bought with Oliver Realty, LLC
GET MORE INFORMATION





