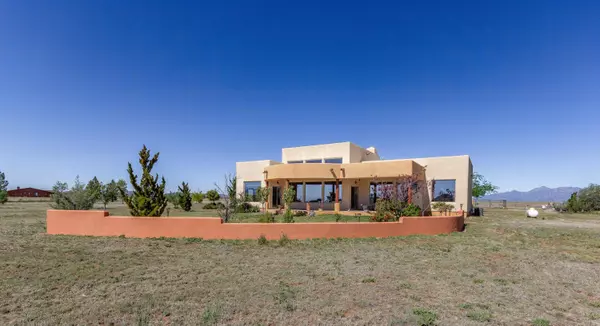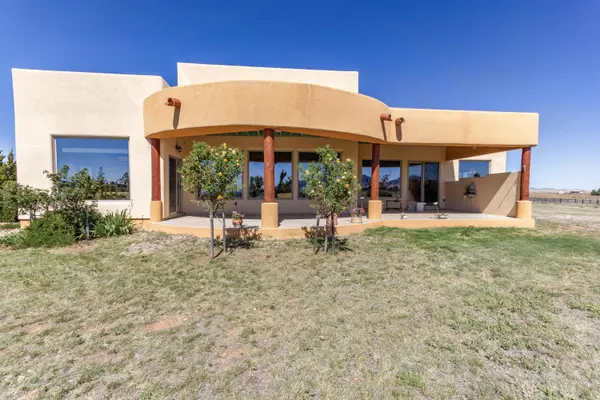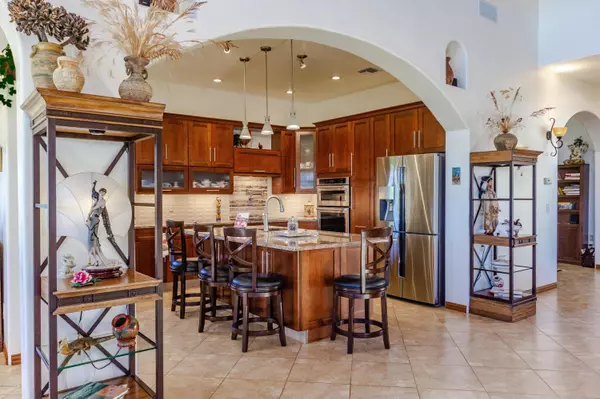For more information regarding the value of a property, please contact us for a free consultation.
Key Details
Sold Price $650,000
Property Type Single Family Home
Sub Type Single Family Residence
Listing Status Sold
Purchase Type For Sale
Square Footage 2,947 sqft
Price per Sqft $220
Subdivision Unsubdivided
MLS Listing ID 22009787
Sold Date 06/04/21
Style Territorial
Bedrooms 3
Full Baths 2
Half Baths 2
HOA Y/N No
Year Built 2004
Annual Tax Amount $5,645
Tax Year 2019
Lot Size 15.000 Acres
Acres 15.0
Property Description
ENERGY EFFICIENT HOME! Extra foam insulation, pre-wire for solar, Anderson windows w/wood frames, split floor plan; guest Br w/on suite; butler's pantry w/full kitchen/utility room; Spacious Master Br w/ Lg walk in closet, walk in shower, jetted tub, separate vanities. Beautiful newly designed chef's kitchen w/granite counters, Island w/deep sink, Alder wood doors, Dining room; 14' ceiling in Great room w/beautiful fire place, surround sound, Lg windows; Tile thru-out; Two HVAC systems. Office/Den, Central flower / herb garden w/outdoor living space, 2 car garage w/work shop. Panoramic views of surrounding mountains! Separate 300 sqft guest house w/ loft; 5 of the acres totally fenced w/ fruit trees and flowers; 10 adjacent acres w/ great soil for Agriculture & privacy, etc.
Location
State AZ
County Santa Cruz
Area Scc-Elgin
Zoning SCC - GR
Rooms
Other Rooms Bonus Room, Den, Office, Storage, Workshop
Guest Accommodations House
Dining Room Breakfast Bar, Formal Dining Room
Kitchen Dishwasher, Electric Cooktop, Electric Oven, Electric Range, Exhaust Out, Island, Microwave, Refrigerator, Water Purifier
Interior
Interior Features Ceiling Fan(s), Dual Pane Windows, Exposed Beams, Foyer, High Ceilings 9+, Skylights, Split Bedroom Plan, Storage, Walk In Closet(s), Workshop
Hot Water Electric
Heating Ductless, Heat Pump, Mini-Split, Natural Gas, Zoned
Cooling Central Air, Dual, Zoned
Flooring Ceramic Tile
Fireplaces Number 1
Fireplaces Type Bee Hive, Gas
Fireplace N
Laundry Laundry Room, Sink
Exterior
Exterior Feature Courtyard, Outdoor Kitchen, Shed, Workshop
Garage Attached Garage/Carport, Electric Door Opener, Extended Length, Over Height Garage
Garage Spaces 3.0
Fence Chain Link
Pool None
Community Features Horses Allowed
View Mountain(s), Panoramic, Rural, Sunrise, Sunset
Roof Type Built-Up
Accessibility Level, Wide Doorways
Road Frontage Gravel
Lot Frontage 300.0
Private Pool No
Building
Lot Description Dividable Lot, East/West Exposure, North/South Exposure
Story One
Sewer Septic
Water Pvt Well (Registered)
Level or Stories One
Schools
Elementary Schools Other
Middle Schools Other
High Schools Other
School District Other
Others
Senior Community No
Acceptable Financing Cash, Conventional, FHA
Horse Property Yes - By Zoning
Listing Terms Cash, Conventional, FHA
Special Listing Condition None
Read Less Info
Want to know what your home might be worth? Contact us for a FREE valuation!

Our team is ready to help you sell your home for the highest possible price ASAP

Copyright 2024 MLS of Southern Arizona
Bought with Tierra Antigua Realty
GET MORE INFORMATION





